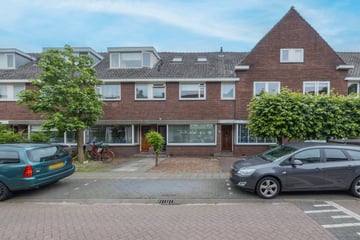
Description
In the highly sought-after 1930s residential area Ouwe Gouwe, within walking distance of all daily amenities, lies this characteristic family home featuring a charming living room, dining kitchen with a conservatory extension, 3 bedrooms, neat bathroom, dormer window, spacious front garden, and a favorable, secluded west-facing backyard with rear access. Built in 1934, the living area is 103 m², volume 372 m³, and private land 120 m².
Layout of the ground floor:
Hall with meter cupboard, staircase to the 1st floor, and toilet.
Cozy living area comprising the front sitting room of approx. 20 m² and the rear dining kitchen of approx. 20 m² with a straight kitchen setup featuring an induction cooktop, extractor drawer, combi microwave, refrigerator, freezer, and dishwasher. Due to the skylight in the extension, the entire ground floor has ample natural light. The backyard is accessible through the single door and double French doors.
The entire ground floor has wooden flooring and smooth wall finishes.
1st floor:
Landing with staircase to the 2nd floor.
Spacious rear bedroom (1) approx. 11.3 m² with built-in wardrobes and laminate flooring.
Spacious front bedroom (2) approx. 11 m² with built-in wardrobes and laminate flooring.
Neat bathroom approx. 4.2 m² with a washbasin cabinet with sink, walk-in shower with hand and rain shower, wall-hung toilet, and towel radiator.
2nd floor:
Open attic room approx. 19.2 m² with dormer window, roof windows, storage space, and laminate flooring.
Heating/storage room with central heating boiler setup.
Exterior:
Front garden approx. 21.3 m² with pathway and decorative gravel. Sunny west-facing backyard approx. 44.3 m² with decorative paving, decorative gravel, wooden shed, and rear access.
Dimensions:
Living room approx. 5.58x3.54m.
Dining kitchen approx. 4.55x4.44m.
Bedroom (1) approx. 3.77x3.00m.
Bedroom (2) approx. 3.92x2.80m.
Bathroom approx. 2.26x1.85m.
Attic space approx. 4.75x4.30m.
Front garden approx. 5.00x4.25m.
Backyard approx. 8.85x5.00m.
General:
* Built in 1934, living area 103 m², volume 372 m³, private land 120 m²;
* Characteristic family home located in a highly sought-after 1930s residential area;
* The ground floor and 1st floor have been extended;
* Favorably situated west-facing backyard with a lot of privacy;
* Quietly located in a child-friendly neighborhood with playground, primary and secondary schools, childcare, shopping strip Willem and Marialaan (bakery, butcher, pharmacy, specialty/cheese shop, liquor store, greengrocer, florist), supermarkets, sports facilities, and recreation areas 't Goudse Hout and the Reeuwijkse Plassen within walking distance. The cozy historic center and the intercity station are also in the immediate vicinity.
Boer Real Estate can put you in contact with our regular partner Raymond Imbens of Avant Group Gouda for professional, independent mortgage advice, 085-8226222,
Features
Transfer of ownership
- Last asking price
- € 447,500 kosten koper
- Asking price per m²
- € 4,345
- Status
- Sold
Construction
- Kind of house
- Single-family home, row house
- Building type
- Resale property
- Year of construction
- 1934
- Specific
- Partly furnished with carpets and curtains
- Type of roof
- Gable roof
Surface areas and volume
- Areas
- Living area
- 103 m²
- External storage space
- 4 m²
- Plot size
- 120 m²
- Volume in cubic meters
- 372 m³
Layout
- Number of rooms
- 4 rooms (3 bedrooms)
- Number of bath rooms
- 1 bathroom and 1 separate toilet
- Bathroom facilities
- Walk-in shower, toilet, and washstand
- Number of stories
- 3 stories
- Facilities
- Skylight and passive ventilation system
Energy
- Energy label
- Insulation
- Double glazing and floor insulation
- Heating
- CH boiler
- Hot water
- CH boiler
- CH boiler
- Intergas HRE (gas-fired combination boiler from 2021, in ownership)
Cadastral data
- GOUDA I 3031
- Cadastral map
- Area
- 120 m²
- Ownership situation
- Full ownership
Exterior space
- Location
- Alongside a quiet road and in residential district
- Garden
- Back garden and front garden
- Back garden
- 44 m² (8.85 metre deep and 5.00 metre wide)
- Garden location
- Located at the west with rear access
Storage space
- Shed / storage
- Detached wooden storage
- Facilities
- Electricity
Parking
- Type of parking facilities
- Public parking
Photos 37
© 2001-2024 funda




































