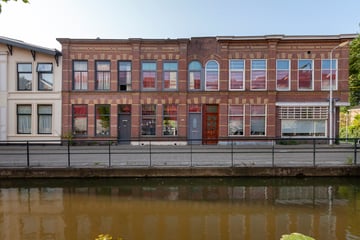This house on funda: https://www.funda.nl/en/detail/koop/verkocht/gouda/huis-karnemelksloot-28/89067347/

Description
ATTENTION FIRST-TIME BUYERS!
This attractive, characterful 4-room terraced house is situated along the idyllic Karnemelksloot. The property boasts a sunny south-facing rear garden with a storage shed and rear access. Located within walking distance of the NS train station, the centre of Gouda, the Goudse Schouwburg theatre, and close to schools, public transport, and major roads, this house is in the perfect location!
Built around 1910, living area approx. 85 m², plot size 90 m².
Key features:
- Charming house with a neat finish;
- Stained glass windows;
- Located within walking distance of the town centre;
- Almost entirely double-glazed;
- Modern open-plan kitchen with built-in appliances;
- 3 (bed)rooms;
- Sunny south-facing rear garden with storage and rear access.
Layout:
Ground floor:
Entrance hall with cloakroom and meter cupboard (7 circuits, 2 residual-current devices, and fibre optic connection). The entrance is tastefully finished with wainscoting, stained glass windows, and a wooden floor.
Experience the characteristic charm of this house!
The bright and surprisingly spacious living room is located at the front of the house and offers a lovely view of the historic Karnemelksloot. The room features plastered walls, a ceiling with decorative cornice, and sliding doors to the sunny terrace. The staircase to the first floor is also situated in the living room.
The modern, open-plan kitchen is at the rear of the house, with a straight layout and equipped with:
- 5-burner gas hob;
- Extractor hood;
- Oven;
- Fridge-freezer combination;
- Dishwasher;
- 1.5 stainless steel sink;
Apothecary cabinet. The abundance of light, thanks to the floor-to-ceiling window, is immediately striking.
Adjacent to the kitchen is the toilet, renovated in 2018, featuring a floating toilet, washbasin, white wall tiles, and stylish dark grey floor tiles.
The entire ground floor is fitted with an oak wood floor.
First floor:
Landing with a handy built-in cupboard.
The first spacious bedroom at the front offers views over the Karnemelksloot. The second (bed)room has a Velux roof window. This room is not included in the total living area, as it does not meet the daylight requirements according to the measurement instructions. However, after the installation of a larger window, it would be counted. This room can still serve perfectly as a children's room, hobby room, workspace, or walk-in closet. The third bedroom is located at the rear of the house and features a high ceiling and plenty of natural light through the large window. All bedrooms have light-painted wooden flooring.
The bathroom is fully tiled and equipped with:
- Bathtub;
- Toilet;
- Washbasin;
- Designer radiator;
- Washing machine connection.
The landing provides access to the large loft, running the entire length of the house, with space for the central heating boiler (Nefit Topline HRC, built in 2008).
Garden:
The rear garden is south-facing and features a decked terrace, a paved area, a detached wooden shed with electricity, an outdoor tap, and rear access.
Measurements:
- Living room: approx. 36 m²
- Kitchen: approx. 12 m²
- Bathroom: approx. 4.5 m²
- Bedroom 1: approx. 14 m²
- (Bed)room 2: approx. 4.5 m²
- Bedroom 3: approx. 8 m²
Interested in this lovely house? Contact Viavesta Woningmakelaardij to schedule a viewing.
Features
Transfer of ownership
- Last asking price
- € 365,000 kosten koper
- Asking price per m²
- € 4,294
- Status
- Sold
Construction
- Kind of house
- Single-family home, row house
- Building type
- Resale property
- Year of construction
- 1910
- Type of roof
- Mansard roof covered with roof tiles
Surface areas and volume
- Areas
- Living area
- 85 m²
- Other space inside the building
- 5 m²
- Exterior space attached to the building
- 9 m²
- External storage space
- 6 m²
- Plot size
- 90 m²
- Volume in cubic meters
- 308 m³
Layout
- Number of rooms
- 4 rooms (2 bedrooms)
- Number of bath rooms
- 1 bathroom and 1 separate toilet
- Bathroom facilities
- Shower, bath, toilet, and sink
- Number of stories
- 2 stories and a loft
- Facilities
- Skylight, mechanical ventilation, passive ventilation system, sliding door, and TV via cable
Energy
- Energy label
- Insulation
- Double glazing
- Heating
- CH boiler
- Hot water
- CH boiler
- CH boiler
- Nefit (gas-fired combination boiler from 2008, in ownership)
Cadastral data
- GOUDA A 2702
- Cadastral map
- Area
- 90 m²
- Ownership situation
- Full ownership
Exterior space
- Location
- Alongside a quiet road, alongside waterfront and unobstructed view
- Garden
- Back garden
- Back garden
- 40 m² (8.50 metre deep and 4.75 metre wide)
- Garden location
- Located at the south with rear access
Storage space
- Shed / storage
- Detached wooden storage
- Facilities
- Electricity
Parking
- Type of parking facilities
- Paid parking and resident's parking permits
Photos 45
© 2001-2025 funda












































