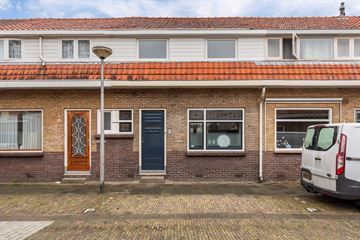This house on funda: https://www.funda.nl/en/detail/koop/verkocht/gouda/huis-meidoornstraat-6/89962268/

Description
Well-maintained 1930s house near the pleasant city center of Gouda and just a few minutes by bike from Gouda train station. This house has been expertly modernized around 1999/2000 and has a living room with open kitchen, luxurious bathroom with walk-in shower, bath and toilet; three rooms on the first floor and a spacious attic. The backyard is quietly located with a back entrance and a detached wooden shed. The frames are double glazing with the exception of the beautiful stained glass windows at the front of the house.
Child-friendly located in the north of the Kort Akkeren district. The cozy residential area has a surprising number of facilities and a convenient location within Gouda. In the district there are several restaurants, cafeterias, supermarkets, shops, health center, veterinary clinic, cinema, daycare centers and sports clubs. The center is only a 5-minute walk and you can reach Gouda station within 6 minutes by bike. From Kort Akkeren you can also quickly travel by car with the A12, A20 and various N-roads a few minutes' drive away.
Layout:
Upon entering you will find the meter cupboard, stairs to the first floor, stair cupboard, toilet and access to the living room. The living room with open kitchen offers enough space for a cozy sitting area at the front and a dining table at the rear near the open kitchen. The French doors at the rear connect the living room nicely with the backyard where you walk directly onto the wide terrace.
The kitchen is cleverly laid out in a corner unit with various built-in appliances such as; refrigerator, 4-burner gas hob, extractor and combi oven.
The backyard has a quiet location and has a wooden detached shed with electricity. From the backyard there is a back entrance to the back path.
First floor:
On the first floor there is a spacious landing with access to three rooms and a luxurious bathroom. The bedrooms at the front are the most spacious, with the bedroom at the rear also being spacious enough to use as a full-fledged bedroom.
The bathroom is neat and tidy with a spacious walk-in shower, sink, toilet, large wall radiator and a bath. The skylight is beautifully situated above the bath, which provides daylight and a beautiful view outside.
Attic:
The practical storage attic is accessible from the landing via a loft ladder. A practical space for storing personal items.
Disclaimer
The dimensions are in accordance with the industry-wide measurement instructions to apply a more unambiguous method of measuring. The Measurement Instruction does not completely exclude differences in measurement results due to, for example, differences in interpretation, rounding off or limitations in carrying out the measurement.
Furthermore, great care has been taken in compiling all information provided. However, inaccuracies cannot be completely ruled out, which is why we cannot accept any liability for incorrect or incomplete information.
Features
Transfer of ownership
- Last asking price
- € 300,000 kosten koper
- Asking price per m²
- € 4,225
- Status
- Sold
Construction
- Kind of house
- Single-family home, row house
- Building type
- Resale property
- Year of construction
- 1928
- Specific
- Partly furnished with carpets and curtains
- Type of roof
- Gable roof covered with roof tiles
Surface areas and volume
- Areas
- Living area
- 71 m²
- Other space inside the building
- 2 m²
- External storage space
- 7 m²
- Plot size
- 83 m²
- Volume in cubic meters
- 268 m³
Layout
- Number of rooms
- 4 rooms (3 bedrooms)
- Number of bath rooms
- 1 bathroom and 1 separate toilet
- Bathroom facilities
- Walk-in shower, bath, toilet, and sink
- Number of stories
- 2 stories and an attic
- Facilities
- Skylight, optical fibre, mechanical ventilation, and passive ventilation system
Energy
- Energy label
- Insulation
- Double glazing
- Heating
- CH boiler
- Hot water
- CH boiler
- CH boiler
- Vaillant ecoTEC pro (gas-fired combination boiler from 2012, in ownership)
Cadastral data
- GOUDA E 3212
- Cadastral map
- Area
- 83 m²
- Ownership situation
- Full ownership
Exterior space
- Location
- Alongside a quiet road and in residential district
- Garden
- Back garden
- Back garden
- 44 m² (9.00 metre deep and 4.92 metre wide)
- Garden location
- Located at the northeast with rear access
Storage space
- Shed / storage
- Detached wooden storage
- Facilities
- Electricity
Parking
- Type of parking facilities
- Public parking
Photos 57
© 2001-2025 funda
























































