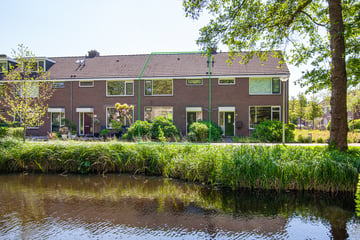This house on funda: https://www.funda.nl/en/detail/koop/verkocht/gouda/huis-orteliuslaan-21/89979063/

Description
On Orteliuslaan in the Bloemendaal neighborhood, you'll find this spacious mid-terrace house featuring 4 bedrooms and a sunny southeast-facing backyard. The property is located on a car-free street in a green and child-friendly area. In addition to several playgrounds, there are primary schools and the Bloemendaal shopping center within a short distance. The center of Gouda is just a few minutes away by bike, and the highways (A12/A20) are easily accessible by car. If you're not afraid of a renovation project, this 1971 house offers plenty of opportunities to be remodeled and furnished entirely to your taste.
Built in 1971, living area: approx. 130 m², plot area: 140 m².
Special features:
- Energy label C
- Equipped with roof and wall insulation
- Double glazing
- Quiet, free location
- Bright through-living room
- Sunny southeast-facing backyard with shed and rear entrance
- A project notary is applicable: Westerhuis Notarissen
- 1-year self-occupancy requirement
- Delivery in consultation, can be quick
****
PLEASE NOTE: CURRENT TENANTS OF MOZAÏEK WONEN HAVE PRIORITY FOR THIS HOUSE. THIS ARRANGEMENT RUNS UNTIL JUNE 25, 2024
If you're interested in this house and do not currently rent from Mozaïek Wonen, please leave your details with Viavesta. We will contact you after this period if the house is still available.
****
Layout:
Ground floor:
You enter the house into the hall with a meter cupboard, a cloakroom cupboard, stairs to the first floor, and a fully tiled toilet with a washbasin. The spacious through-living room has large windows at both the front and rear, providing plenty of natural light. The separate kitchen is located at the rear of the house and includes:
- Refrigerator
- 4-burner gas hob
- Sink
- Lower and upper cabinets
From the kitchen, there's a door to the sunny backyard.
First floor:
From the landing, there is access to 3 bedrooms and the bathroom. The largest bedroom is at the front and is approx. 17 m². The other 2 bedrooms, measuring approx. 12 m² and 9 m², are at the rear.
The bathroom at the front includes a shower corner, washbasin, and connections for laundry equipment.
Second floor:
The spacious landing accommodates the central heating boiler and has a skylight. This floor also features the 4th bedroom with a dormer.
Garden:
The southeast-facing backyard is a great place to relax and garden. The detached stone shed has electricity and provides ample space for bicycles, gardening tools, and other items. Additionally, there's a convenient rear entrance.
Dimensions:
Living room: approx. 30 m²
Kitchen: approx. 9 m²
Bedroom 1: approx. 12 m²
Bedroom 2: approx. 17 m²
Bedroom 3: approx. 9 m²
Bathroom: approx. 6 m²
Bedroom 4: approx. 17 m²
If you're interested in this family home, please feel free to contact Bij Viavesta Woningmakelaardij.
Features
Transfer of ownership
- Last asking price
- € 375,000 kosten koper
- Asking price per m²
- € 2,885
- Status
- Sold
Construction
- Kind of house
- Single-family home, corner house
- Building type
- Resale property
- Year of construction
- 1971
- Specific
- Renovation project
- Type of roof
- Gable roof covered with roof tiles
Surface areas and volume
- Areas
- Living area
- 130 m²
- External storage space
- 7 m²
- Plot size
- 140 m²
- Volume in cubic meters
- 370 m³
Layout
- Number of rooms
- 5 rooms (4 bedrooms)
- Number of bath rooms
- 1 bathroom and 1 separate toilet
- Bathroom facilities
- Shower, toilet, and sink
- Number of stories
- 3 stories
- Facilities
- Outdoor awning, skylight, mechanical ventilation, and TV via cable
Energy
- Energy label
- Insulation
- Roof insulation, double glazing and insulated walls
- Heating
- CH boiler
- Hot water
- CH boiler
- CH boiler
- AWB Thermomaster CW4 (gas-fired combination boiler, in ownership)
Cadastral data
- GOUDA M 6145
- Cadastral map
- Area
- 140 m²
- Ownership situation
- Full ownership
Exterior space
- Location
- Alongside a quiet road, in residential district and unobstructed view
- Garden
- Back garden and front garden
- Back garden
- 54 m² (8.50 metre deep and 6.40 metre wide)
- Garden location
- Located at the southeast with rear access
Storage space
- Shed / storage
- Detached brick storage
- Facilities
- Electricity
Parking
- Type of parking facilities
- Public parking
Photos 61
© 2001-2025 funda




























































