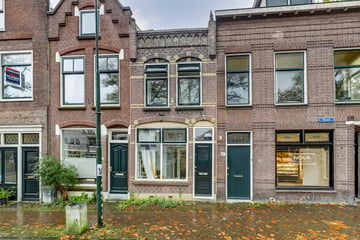This house on funda: https://www.funda.nl/en/detail/koop/verkocht/gouda/huis-raam-90/43708543/

Description
Charming and Cozy Home with Small City Garden in Historic Gouda
Located right in the heart of Gouda’s historic center, this charming and cozy home features a small city garden. Just steps away, you’ll find the bustling Market Square with the old Town Hall, the Sint Jan church, and a variety of restaurants, terraces, and shops. The home includes a living room with an open kitchen and French doors leading to the garden, along with two bedrooms and a bathroom on the upper floor. Originally built around 1900, this property spans approximately 49m² with a volume of about 180m³, situated on a 37m² plot.
Layout - Ground Floor:
Entrance Hall: Equipped with a utility closet (3 circuits and an earth leakage circuit breaker) and a guest restroom with a toilet and sink.
Open Kitchen: Approximately 10.3m², with a straight kitchen layout, a 5-burner gas cooktop, range hood, oven, and fridge-freezer combination. The staircase to the first floor is also located in the kitchen area.
Living Room: Approximately 9.7m², located at the back of the house with double French doors opening to the city garden.
Flooring: Laminate throughout the ground floor.
First Floor:
Landing
Bedroom 1: Spacious, about 11.4m², located at the back of the house.
Bedroom 2: Approximately 5m², located at the front.
Flooring: Laminate on the landing and in both bedrooms.
Bathroom: Around 3m², featuring a sink cabinet, shower, hookups for a washing machine, and the central heating system.
Outside:
Small City Garden: Approximately 8m², offering a high level of privacy.
Measurements:
Living Room: ~3.29 x 2.94m
Kitchen Area: ~3.52 x 2.94m
Bedroom 1: ~3.92 x 2.91m
Bedroom 2: ~2.91 x 2.15/1.21m
Bathroom: ~2.85 x 1.08m
Back Garden: ~3.20 x 2.50m
Seller’s Note:
"Dear future resident(s) of Raam 90, We are selling our home with mixed emotions. On the one hand, we are happy to be moving to a larger place, as this house was a bit small for the three of us. But we will miss it greatly. The location is simply fantastic. The center, with all its shops and restaurants, is just around the corner, yet the Raambuurt neighborhood has its own distinct character, complete with an active neighborhood association and community center. We will miss our friendly and helpful neighbors too. And waking up to the scent of fresh bread from the bakery next door is a pleasure we will never forget. The house itself is truly delightful. It has a charm you won’t find in new builds. We fell in love with the facade right away; we think it radiates a friendliness that perfectly suits the home. While it’s not ideal for large gatherings, it’s perfect for a cozy and intimate living space. Though the house dates back to the early 1900s, the area has been inhabited since the 1400s. In that long history, we enjoyed several wonderful years here, and we hope you will too!"
General Information:
*Originally built around 1900, approximately 49m² of living space, 180m³ volume, 37m² plot.
*Double-glazed on the ground floor.
*Central heating and hot water provided by a combi boiler (Nefit, 2022).
*Exterior painting was completed very recently.
*In 2006, the front facade was cleaned and repointed.
*Located in the heart of historic Gouda, within walking distance of the Market Square, restaurants, terraces, and shops.
Mortgage Advice:
Boer Makelaardij can connect you with our trusted partner, Raymond Imbens of Avant Groep Gouda, for professional, independent mortgage advice. Contact: 085-8226222 or
Features
Transfer of ownership
- Last asking price
- € 225,000 kosten koper
- Asking price per m²
- € 4,592
- Status
- Sold
Construction
- Kind of house
- Single-family home, row house
- Building type
- Resale property
- Year of construction
- 1900
- Specific
- Protected townscape or village view (permit needed for alterations)
- Type of roof
- Gable roof covered with roof tiles
Surface areas and volume
- Areas
- Living area
- 49 m²
- Plot size
- 37 m²
- Volume in cubic meters
- 180 m³
Layout
- Number of rooms
- 3 rooms (2 bedrooms)
- Number of bath rooms
- 1 bathroom and 1 separate toilet
- Bathroom facilities
- Shower, sink, and washstand
- Number of stories
- 2 stories
- Facilities
- Passive ventilation system
Energy
- Energy label
- Insulation
- Mostly double glazed
- Heating
- CH boiler
- Hot water
- CH boiler
- CH boiler
- Nefit (gas-fired combination boiler from 2022, in ownership)
Cadastral data
- GOUDA D 3844
- Cadastral map
- Area
- 37 m²
- Ownership situation
- Full ownership
Exterior space
- Location
- Alongside a quiet road and in centre
- Garden
- Back garden
- Back garden
- 8 m² (3.20 metre deep and 2.50 metre wide)
- Garden location
- Located at the southwest
Parking
- Type of parking facilities
- Paid parking, public parking and resident's parking permits
Photos 27
© 2001-2024 funda


























