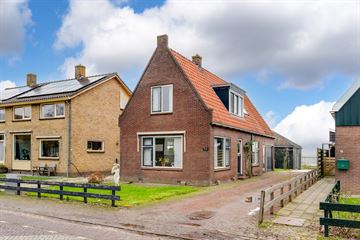This house on funda: https://www.funda.nl/en/detail/koop/verkocht/graft/huis-dorpsstraat-14/42324757/

Description
Geweldig Graft!
Aan Eilandspoldervaarwater met kapberg en uitbouw aan achterzijde.
Dit vrijstaande huis uit 1963 heeft aan de achterzijde een garage aangebouwd gekregen. De verdieping is hierop doorgetrokken.
Toegegeven de woning verdient enige modernisering. U krijgt dan wel een heerlijk vrijstaand woonhuis met boven maar liefst 3 (slaap) kamers, een badkamer met dakkapel, woonkamer met annex een woonkeuken en eventueel in de achtergelegen garage-aanbouw de mogelijkheid om een slaapkamer te maken met extra badkamer.
De achtergelegen kapberg kan prima als garage fungeren en vanuit de achtertuin zo uw bootje in, de Eilandspolder verkennen.
En dit alles op loopafstand van alle voorzieningen van het mooie Graft-De Rijp.
Wetenswaardigheden;
- bouwjaar 1963
- Bouwtekeningen uit gemeentelijk archief aanwezig in ons dossier.
- C.V. Nefit HR uit 2006
- 94 m2 woonoppervlak (meetrapport aanwezig)
- 425 m2 perceeloppervlak (volledig eigendom).
Features
Transfer of ownership
- Last asking price
- € 495,000 kosten koper
- Asking price per m²
- € 5,266
- Status
- Sold
Construction
- Kind of house
- Single-family home, detached residential property
- Building type
- Resale property
- Year of construction
- 1963
- Specific
- Partly furnished with carpets and curtains
- Type of roof
- Gable roof covered with roof tiles
Surface areas and volume
- Areas
- Living area
- 94 m²
- Other space inside the building
- 22 m²
- External storage space
- 36 m²
- Plot size
- 425 m²
- Volume in cubic meters
- 414 m³
Layout
- Number of rooms
- 4 rooms (3 bedrooms)
- Number of bath rooms
- 1 bathroom and 1 separate toilet
- Bathroom facilities
- Shower, toilet, and sink
- Number of stories
- 2 stories
- Facilities
- Alarm installation, skylight, and TV via cable
Energy
- Energy label
- Insulation
- Double glazing
- Heating
- CH boiler
- Hot water
- CH boiler
- CH boiler
- Nefit HR (gas-fired combination boiler from 2006, in ownership)
Cadastral data
- GRAFT-DE RIJP F 663
- Cadastral map
- Area
- 425 m²
- Ownership situation
- Full ownership
Exterior space
- Location
- Along waterway and in centre
- Garden
- Surrounded by garden
Storage space
- Shed / storage
- Detached wooden storage
Garage
- Type of garage
- Built-in
- Capacity
- 1 car
- Facilities
- Electricity, heating and running water
Parking
- Type of parking facilities
- Parking on private property and public parking
Photos 53
© 2001-2025 funda




















































