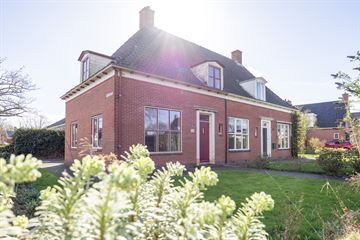
Description
Ben je een starter op de woningmarkt? Dan is dit een hele leuke kans! Deze leuke 2-onder-1-kapwoning is gelegen vlakbij het centrum van Grijpskerk. De woning is geheel naar eigen wens te moderniseren en te verduurzamen. Ideaal voor de woningzoekers met twee rechterhanden die zin hebben in een mooi project.
De pluspunten op een rij:
+ Naar eigen wens te moderniseren
+ Nabij centrum van Grijpskerk
+ Werk-/slaapkamer op begane grond
+ Ruime (woon)keuken op begane grond
+ 3 slaapkamers
+ Ruime bergzolder
+ Aanvaarding kan snel
Benedenverdieping
Aan de voorzijde van de woning zit de entree van de woning. Hal met meterkast, trapopgang en toiletruimte. Aan de linkerzijde van de hal bevindt zich de doorzonwoonkamer met leuk uitzicht door de straat en over gemeentegroen met speeltoestellen. Aan de achterzijde van de hal is de woonkeuken met toegang tot de kelder en berging. Aan de achterzijde van de woning is een bijkeuken die toegang geeft tot de werk-/slaapkamer op de begane grond.
Eerste verdieping
Op de verdieping is een overloop. Vanuit de overloop zijn drie slaapkamers te bereiken. De badkamer is te bereiken via één van de slaapkamers. Alle slaapkamers zijn voorzien van vaste kasten.
Tweede verdieping
De tweede verdieping is te bereiken middels een vaste trap. De zolder is circa 11 vierkante meter (vanaf 1,5 meter lijn). De zolder heeft een hoogte van circa 2,7 meter waardoor er een vierde slaapkamer gerealiseerd kan worden.
GRIJPSKERK
Grijpskerk is op 20 autominuten van Groningen gelegen en heeft ook een uitstekende treinverbinding naar Groningen en Leeuwarden. De woning bevindt zich op loopafstand van de basisschool, voortgezet onderwijs en het zwembad. Er is een gevarieerd winkelaanbod, waaronder een grote supermarkt.
Features
Transfer of ownership
- Last asking price
- € 179,500 kosten koper
- Asking price per m²
- € 1,413
- Status
- Sold
Construction
- Kind of house
- Single-family home, double house
- Building type
- Resale property
- Year of construction
- 1951
- Type of roof
- Hipped roof covered with roof tiles
Surface areas and volume
- Areas
- Living area
- 127 m²
- Other space inside the building
- 19 m²
- Plot size
- 266 m²
- Volume in cubic meters
- 565 m³
Layout
- Number of rooms
- 5 rooms (4 bedrooms)
- Number of bath rooms
- 1 bathroom
- Bathroom facilities
- Bath and sink
- Number of stories
- 2 stories, an attic, and a basement
Energy
- Energy label
- Insulation
- Partly double glazed
- Heating
- CH boiler
- Hot water
- CH boiler
- CH boiler
- Remeha (gas-fired combination boiler from 2009, in ownership)
Cadastral data
- GRIJPSKERK E 2751
- Cadastral map
- Area
- 266 m²
- Ownership situation
- Full ownership
Exterior space
- Location
- In centre
- Garden
- Front garden and side garden
- Side garden
- 52 m² (4.00 metre deep and 13.00 metre wide)
- Garden location
- Located at the north
Photos 38
© 2001-2024 funda





































