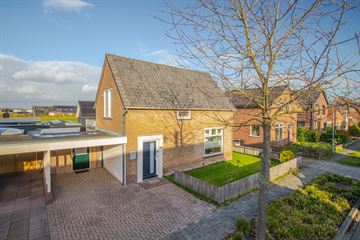This house on funda: https://www.funda.nl/en/detail/koop/verkocht/groessen/huis-kampstraat-38/42324471/

Description
EEN BIJZONDER GEHEEL!
Een vrijstaand, geschakeld en uitgebouwd woonhuis uit de jaren 60 met carport, oprit, overkappingen en tuinhuis, welke door de jaren heen is gemoderniseerd en op een perceel van maar liefst 551 m2 is gelegen.
MAAR... dat is nog niet alles, achterin de tuin is een fantastisch, sfeervol bijgebouw (”mancave”) geplaatst (met goedkeuring van de gemeente) welke is voorzien van luxe keuken, badkamer, toilet, verdieping en eigen opgang.
Let op: dit bijgebouw heeft geen woonbestemming.
Het geheel is op een uitstekende locatie in het dorp Groessen gelegen. Allerhande voorzieningen zoals winkels (Duiven), basisscholen, speeltuin, sportaccommodaties en openbaar vervoer bevinden zich op korte afstand van het object. De uitvalswegen A12 , A18 en in de toekomst de A15 zijn ook op korte afstand gelegen.
Kortom: een aantrekkelijke eengezinswoning welke zeker de moeite waard is om te bezichtigen. Wij vertellen je graag meer!
INDELING
Begane grond woonhuis:
Entree/hal met trapkast, meterkast en luxe wandcloset. Kantoorruimte (deel van de woonkamer) met doorgang naar de uitgebouwde en tuingerichte woonkamer met sfeervolle houtkachel. Open inbouwkeuken met vaatwasser, combimagnetron, 1.5 spoelbak, koelkast, afzuiger en kookeiland met inductiekookplaat.
Middels inpandige doorgang te bereiken berging met c.v.-opstelling (Remeha, 2016), warm water boileropstelling en wasmachineaansluiting.
1e verdieping:
Overloop, 3 slaapkamers en badkamer met vaste wastafelmeubel en inloopdouche.
Middels vlizotrap te bereiken..
2e verdieping:
Geïsoleerde bergvliering.
Indeling begane grond bijgebouw:
Entree, woonkamer met luxe inbouwkeuken voorzien van alle benodigde apparatuur EN bar. Doucheruimte en toilet met urinoir. Middels vaste trap te bereiken…
1e verdieping:
Praktische ruimte waar 2 afzonderlijke kamers in aanbouw zijn.
Algemeen:
Bouwjaar: 1961;
Woonoppervlakte: 145 m2;
Externe bergruimte: 21 m2;
Gebouwgebonden buitenruimte: 36 m2;
Perceeloppervlakte: 551 m2;
Inhoud: 715 m3 volgens BBMI/NEN 2580 meetrapport.
Bijzonderheden:
26 stuks zonnepanelen (eigendom);
Muurisolatie, dakisolatie en isolerende beglazing aanwezig;
Diverse vaste kasten;
Vernieuwde kozijnen;
Meerdere aan-/ en bijgebouwen aanwezig;
Een zeer luxe en geïsoleerd bijgebouw (met elektrische boiler voor warm water) achterin de tuin met eigen opgang;
Vloerverwarming in het bijgebouw aanwezig welke nog niet is aangesloten;
Asbest dakbeschot welke is afgetimmerd;
Puntstuk aanwezig.
Schakel direct je eigen NVM-aankoopmakelaar in. De NVM-aankoopmakelaar komt op voor jouw belang en bespaart je tijd en zorgen. Adressen van collega NVM-aankoopmakelaars zijn te vinden op Funda.
Features
Transfer of ownership
- Last asking price
- € 464,500 kosten koper
- Asking price per m²
- € 3,203
- Original asking price
- € 489,000 kosten koper
- Status
- Sold
Construction
- Kind of house
- Single-family home, detached residential property
- Building type
- Resale property
- Year of construction
- 1961
- Type of roof
- Gable roof covered with roof tiles
Surface areas and volume
- Areas
- Living area
- 145 m²
- Other space inside the building
- 44 m²
- Exterior space attached to the building
- 36 m²
- External storage space
- 21 m²
- Plot size
- 551 m²
- Volume in cubic meters
- 715 m³
Layout
- Number of rooms
- 5 rooms (3 bedrooms)
- Number of bath rooms
- 1 bathroom and 1 separate toilet
- Bathroom facilities
- Shower, sink, and washstand
- Number of stories
- 3 stories
- Facilities
- Flue
Energy
- Energy label
- Insulation
- Roof insulation, double glazing and insulated walls
- Heating
- CH boiler, gas heater and fireplace
- Hot water
- Electrical boiler
- CH boiler
- Remeha (gas-fired from 2016, in ownership)
Cadastral data
- GROESSEN EN LOO C 1574
- Cadastral map
- Area
- 551 m²
- Ownership situation
- Full ownership
Exterior space
- Location
- Alongside a quiet road and in residential district
- Garden
- Back garden and front garden
- Back garden
- 290 m² (20.00 metre deep and 14.50 metre wide)
- Garden location
- Located at the north with rear access
Storage space
- Shed / storage
- Detached wooden storage
Garage
- Type of garage
- Attached brick garage and parking place
- Capacity
- 1 car
- Facilities
- Electricity
Parking
- Type of parking facilities
- Parking on private property and public parking
Photos 57
© 2001-2024 funda
























































