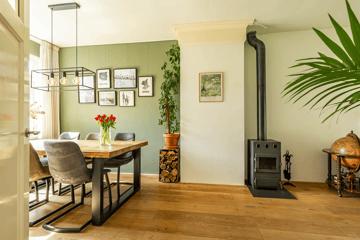
Description
-- STEERVOLLE JAREN DERTIG BOVENWONING -- GELEGEN AAN GROENSTROOK -- ZEEHELDENBUURT -- OP LOOPAFSTAND VAN CENTRUM EN HOOFDSTATION -- ZONNIGE BALKONS EN GROOT DAKTERRAS AANWEZIG -- DRIE SLAAPKAMERS -- VERNIEUWDE BADKAMER -- BEKIJK DE FOTO'S, HET FILMPJE EN DE PLATTEGRONDEN EN BEL SNEL VOOR EEN AFSPRAAK --
Gelegen aan het Abel Tasmanplein, ligt deze leuke en sfeervolle jaren dertig bovenwoning. De woning is net wat groter dan de meeste andere bovenwoningen in de straat en de huidige bewoners hebben de woning met veel liefde bewoond en onderhouden, waardoor je hier als koper zo in kan. De woning heeft op de eerste verdieping een lichte en fijne woonkamer met houten vloer, houtkachel, half open keuken, karakteristieke glas-in-lood-ramen en een eerste balkon op het zuiden. Op de tweede verdieping een tweede balkon, twee slaapkamers met deuren met glas-in-lood en moderne badkamer met ligbad. Op de derde verdieping bevindt zich een verrassend ruime en lichte derde slaap-/ werkkamer met grote opbergruimte en openslaande deuren naar het zonnige dakterras op het zuiden.
De ligging is echt heerlijk te noemen; rustig aan de voorzijde met groenstrook. Op loopafstand van winkels, openbaar vervoer, Westerhaven, Grote Markt en Stadspark.
Indeling:
Begane grond; trapopgang naar eerste verdieping.
Eerste verdieping: entree, hal, lichte woonkamer (ca. 32 m²) met houtkachel, half open keuken (v.v. recent vernieuwde inbouwapparatuur) en deur naar het balkon (ca. 4 m²).
Tweede verdieping: overloop, twee slaapkamers (ca. 17 en 6 m²), badkamer (v.v. wastafel, ligbad en separate douche), separaat toilet en toegang tot een balkon ( ca. 3 m²).
Derde verdieping: zolderkamer (ca. 13 m²) met openslaande deuren naar het dakterras (ca. 14 m²) op het zuiden, stook-/was-/opberg ruimte.
Bijzonderheden;
- energielabel D;
- gunstige en centrale ligging;
- vrijwel geheel dubbel glas en deels recent vervangen voor HR++ glas;
- houtkachel;
- karakteristieke glas-in-lood ramen;
- drie zonnige buitenruimtes;
- verwarming middels Vaillant HR cv-ketel uit 2013;
- actieve VvE, bijdrage is € 100,- per maand;
- gemeenschappelijke opstalverzekering.
Aanvaarding: in overleg
Features
Transfer of ownership
- Last asking price
- € 325,000 kosten koper
- Asking price per m²
- € 3,611
- Status
- Sold
- VVE (Owners Association) contribution
- € 100.00 per month
Construction
- Type apartment
- Upstairs apartment (apartment)
- Building type
- Resale property
- Year of construction
- 1939
- Type of roof
- Combination roof covered with asphalt roofing and roof tiles
Surface areas and volume
- Areas
- Living area
- 90 m²
- Exterior space attached to the building
- 21 m²
- External storage space
- 4 m²
- Volume in cubic meters
- 309 m³
Layout
- Number of rooms
- 4 rooms (3 bedrooms)
- Number of bath rooms
- 1 bathroom and 1 separate toilet
- Bathroom facilities
- Shower, bath, and washstand
- Number of stories
- 3 stories
- Located at
- 2nd floor
- Facilities
- TV via cable
Energy
- Energy label
- Insulation
- Roof insulation, double glazing and energy efficient window
- Heating
- CH boiler
- Hot water
- CH boiler
- CH boiler
- Vaillant HR (gas-fired combination boiler from 2013, in ownership)
Cadastral data
- GRONINGEN R 1673
- Cadastral map
- Ownership situation
- Full ownership
Exterior space
- Location
- Alongside a quiet road and in residential district
- Balcony/roof terrace
- Roof terrace present and balcony present
Storage space
- Shed / storage
- Detached brick storage
- Insulation
- No insulation
Parking
- Type of parking facilities
- Paid parking and public parking
VVE (Owners Association) checklist
- Registration with KvK
- Yes
- Annual meeting
- Yes
- Periodic contribution
- Yes (€ 100.00 per month)
- Reserve fund present
- Yes
- Maintenance plan
- No
- Building insurance
- Yes
Photos 43
© 2001-2025 funda










































