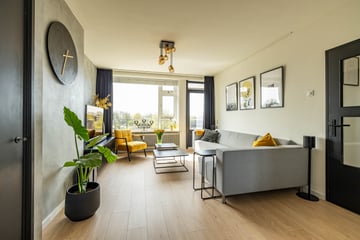
Description
Een uiterst verzorgd en modern (voormalig) 4-kamer appartement op de bovenste (4e) woonlaag met twee balkons waarvan één zonnig gelegen op het zuidwesten en vrij uitzicht. Het appartement is gelegen in de wijk Kostverloren nabij de Groninger binnenstad, een supermarkt voorziening om de hoek en ideaal ten opzichte van de uitvalswegen. Absoluut een bezichtiging waard!
INDELING
Centrale entree met intercom - via trappenhuis naar de bovenste, 4e etage:
Entree, ruime hal met inbouwkast, toilet, sfeervolle woonkamer (29m²) met strak gestucte wanden, laminaatvloer en toegang tot beide balkons, zowel die aan de voor- als achterzijde, ruime keuken (8m²) met nette keukeninrichting met inbouwapparatuur en toegang tot balkon op het noordoosten met o.a. uitzicht op de watertoren en de A-kerk, 2 slaapkamers (9 en 8m²), in 2022 fraai vernieuwde badkamer met douche en wastafelmeubel.
INFO
Verwarming d.m.v. blok/wijkverwarming;
Warm water via een geiser (eigendom);
Voorzien van HR++ glas;
Het dak is geïsoleerd en de spouw is na-geïsoleerd;
Twee balkons!;
Inpandige fietsenberging;
Actieve VvE, bijdrage € 175,- per maand;
Voorschot stookkosten € 50,-.
Features
Transfer of ownership
- Last asking price
- € 245,000 kosten koper
- Asking price per m²
- € 3,551
- Status
- Sold
- VVE (Owners Association) contribution
- € 175.00 per month
Construction
- Type apartment
- Apartment with shared street entrance
- Building type
- Resale property
- Year of construction
- 1959
- Type of roof
- Flat roof
Surface areas and volume
- Areas
- Living area
- 69 m²
- Exterior space attached to the building
- 7 m²
- External storage space
- 9 m²
- Volume in cubic meters
- 259 m³
Layout
- Number of rooms
- 3 rooms (2 bedrooms)
- Number of bath rooms
- 1 bathroom and 1 separate toilet
- Bathroom facilities
- Shower and washstand
- Number of stories
- 1 story
- Located at
- 4th floor
- Facilities
- TV via cable
Energy
- Energy label
- Insulation
- Roof insulation, double glazing, energy efficient window and insulated walls
- Heating
- District heating
- Hot water
- Gas water heater
Cadastral data
- GRONINGEN L 5068
- Cadastral map
- Ownership situation
- Full ownership
Exterior space
- Location
- In residential district and unobstructed view
- Balcony/roof terrace
- Balcony present
Storage space
- Shed / storage
- Built-in
Parking
- Type of parking facilities
- Paid parking and resident's parking permits
VVE (Owners Association) checklist
- Registration with KvK
- Yes
- Annual meeting
- Yes
- Periodic contribution
- Yes (€ 175.00 per month)
- Reserve fund present
- Yes
- Maintenance plan
- Yes
- Building insurance
- Yes
Photos 47
© 2001-2024 funda














































