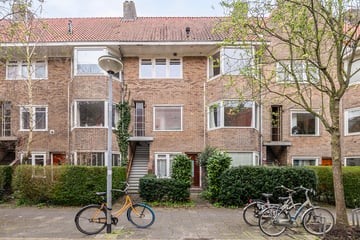
Description
In de geliefde Korrewegbuurt ligt deze leuke bovenwoning op een werkelijk ideale locatie ten opzichte van het stadscentrum van Groningen, het Noorderplantsoen, het UMCG, supermarkten en universiteiten! Achter de voordeur vinden we een knusse woning met ruime woonkamer, twee slaapkamers en zonnig balkon. En dat allemaal op loopafstand van de Floresvijver! De woning biedt voor menig starter, maar ook voor ouders voor studerende kinderen diverse mogelijkheden.
Omgeving
De Korrewegbuurt is een levendige buurt en gunstig gelegen ten opzichte van het Noorderplantsoen en de binnenstad van Groningen met al haar winkels en restaurants.
Indeling
Gezamenlijk open portiek met trapopgang naar de bovenwoning.
Eerste verdieping
Entree, hal (ca. 5 m²) met toilet; woonkamer (ca. 26 m²) met erker en openslaande deuren naar het balkon (ca. 6 m²) op het zuidwesten; separate keuken (ca. 6 m²) met deur naar het balkon; twee slaapkamers (ca. 7 m² en ca. 6 m²); badkamer (ca. 5 m²) met douche, wastafelmeubel en witgoedaansluiting.
Bijzonderheden
Leuke bovenwoning in de gewilde Korrewegbuurt;
Perfecte locatie;
Twee slaapkamers;
Zonnig balkon op zuidwest;
Fietsenberging (ca. 5 m²);
Divers meubilair ter overname;
Ideaal voor starters!
Features
Transfer of ownership
- Last asking price
- € 225,000 kosten koper
- Asking price per m²
- € 3,879
- Status
- Sold
- VVE (Owners Association) contribution
- € 75.00 per month
Construction
- Type apartment
- Upstairs apartment (apartment)
- Building type
- Resale property
- Year of construction
- 1936
- Specific
- With carpets and curtains
- Type of roof
- Gable roof covered with roof tiles
Surface areas and volume
- Areas
- Living area
- 58 m²
- Exterior space attached to the building
- 7 m²
- Volume in cubic meters
- 191 m³
Layout
- Number of rooms
- 3 rooms (2 bedrooms)
- Number of bath rooms
- 1 separate toilet
- Number of stories
- 1 story
- Located at
- 2nd floor
- Facilities
- Mechanical ventilation and TV via cable
Energy
- Energy label
- Insulation
- Double glazing
- Heating
- CH boiler
- Hot water
- CH boiler
- CH boiler
- Remeha Tzerra 24c CW3 (gas-fired combination boiler from 2022, in ownership)
Cadastral data
- GRONINGEN A 9715
- Cadastral map
- Ownership situation
- Full ownership
Exterior space
- Location
- Alongside a quiet road and in residential district
- Balcony/roof terrace
- Balcony present
Storage space
- Shed / storage
- Detached brick storage
Parking
- Type of parking facilities
- Paid parking and resident's parking permits
VVE (Owners Association) checklist
- Registration with KvK
- Yes
- Annual meeting
- Yes
- Periodic contribution
- Yes (€ 75.00 per month)
- Reserve fund present
- Yes
- Maintenance plan
- Yes
- Building insurance
- Yes
Photos 18
© 2001-2025 funda

















