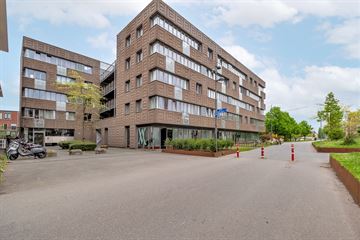
Description
NIEUWE WOONPLANNEN?
Dit eigentijdse moderne appartement biedt een ideale, rustige uitvalsbasis te midden van de levendige stad. Gelegen op de vierde (bovenste) verdieping van het appartementencomplex, beschikt deze woning over een ruime woonkamer en een moderne open keuken. De slaapkamer is bereikbaar via de woonkamer, terwijl de hal toegang biedt tot de badkamer. Dit stedelijke appartement ligt op loopafstand van de Jumbo en het groene Noorderplantsoen en is slechts een korte wandeling verwijderd van het bruisende stadscentrum en het UMCG. In het complex is er een prachtige gemeenschappelijke binnentuin waar je heerlijk kunt ontspannen.
INDELING:
BEGANE GROND:
Centrale entree met intercom, trappenhuis en lift naar de vierde verdieping.
VIERDE VERDIEPING:
Entree in hal, meterkast, stook- en opbergruimte, een lichte en ruime woonkamer (ca. 43m2) met een moderne open keuken voorzien van inbouwapparatuur. Vanuit de woonkamer heb je toegang tot de slaapkamer (ca. 10m2) en de badkamer (ca. 6m2), uitgerust met een wastafel, douche en toilet.
STERKE PUNTEN EN BIJZONDERHEDEN:
-Volledig geïsoleerd met energielabel A;
-Parkeermogelijkheden in de naastgelegen Boterdiepgarage (circa € 100,- per maand);
-Inpandige berging (circa 6 m2) in het souterrain;
-Actieve VvE bijdrage € 110,54 per maand.
Benieuwd hoe dit appartement past in jouw nieuwe woonplannen? Reserveer een bezichtiging en ontdek het zelf! Wij nemen ruim de tijd voor je.
Features
Transfer of ownership
- Last asking price
- € 300,000 kosten koper
- Asking price per m²
- € 4,478
- Status
- Sold
- VVE (Owners Association) contribution
- € 110.54 per month
Construction
- Type apartment
- Apartment with shared street entrance (apartment)
- Building type
- Resale property
- Year of construction
- 2010
- Specific
- Listed building (national monument)
- Type of roof
- Flat roof covered with asphalt roofing
- Quality marks
- Energie Prestatie Advies
Surface areas and volume
- Areas
- Living area
- 67 m²
- External storage space
- 7 m²
- Volume in cubic meters
- 244 m³
Layout
- Number of rooms
- 2 rooms (1 bedroom)
- Number of bath rooms
- 1 bathroom and 1 separate toilet
- Bathroom facilities
- Shower and sink
- Number of stories
- 1 story
- Located at
- 4th floor
- Facilities
- Elevator and mechanical ventilation
Energy
- Energy label
- Insulation
- Roof insulation, insulated walls, floor insulation and completely insulated
- Heating
- CH boiler
- Hot water
- CH boiler
- CH boiler
- Intergas (gas-fired combination boiler from 2010, in ownership)
Cadastral data
- GRONINGEN A 12460
- Cadastral map
- Ownership situation
- See deed
Exterior space
- Location
- In centre and in residential district
Storage space
- Shed / storage
- Built-in
- Facilities
- Electricity
Parking
- Type of parking facilities
- Paid parking, public parking, parking garage and resident's parking permits
VVE (Owners Association) checklist
- Registration with KvK
- Yes
- Annual meeting
- Yes
- Periodic contribution
- Yes (€ 110.54 per month)
- Reserve fund present
- Yes
- Maintenance plan
- No
- Building insurance
- Yes
Photos 42
© 2001-2025 funda









































