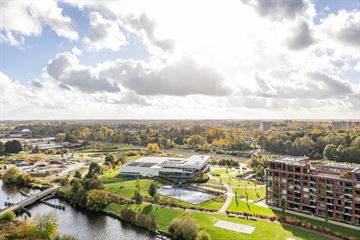
Description
Luxe appartement gelegen op de 14e verdieping van de Brander met lift, 3 slaapkamers, balkon met een prachtig vrij uitzicht, eigen parkeerplek en een inpandige berging.
Het appartement is keurig afgewerkt en is direct te betrekken. De vele raampartijen en de zuidwestelijke hoek ligging met zij ramen geven een mooie en zonnige lichtinval en een prachtig uitzicht. Het appartement is geheel voorzien van vloerverwarming en verwarmd en gekoeld met aardwarmte.
Energielabel A+.
Dankzij de ligging op de 14e verdieping heb je een fenomenaal uitzicht over de stad Groningen en het FC Groningen stadion. Je kunt zelfs vanuit een slaapkamer een wedstrijd deels volgen.
Parkeren kan in de afgesloten parkeergarage onder het complex. Ieder appartement heeft een eigen, vaste parkeerplaats en eigen privé berging voor o.a. het stallen van fietsen. Deze zijn van binnenuit bereikbaar via een lift.
De Brander ligt naast het Euroborg Stadion met daar omheen vele voorzieningen zoals een grote Jumbo Supermarkt, een een Health & Fitness Center met zwembad, sauna en zonnestudio, een Bioscoop, Casino, Grand-Café, Cafetaria en een Wokrestaurant. Sporten, uitgaan of winkelen? Het kan allemaal op steenworp afstand. In een mum van tijd bereik je het centrum van de Stad Groningen en NS-station Euroborg.
Het appartement maakt onderdeel uit van een professionele en goed functionerende V.v.E. met een bijdrage per maand van € 164,40 voor het appartement en € 35,--voor de parkeerplek.
INDELING
Afgesloten entree met videofoon-installatie, hal en twee liften.
14 verdieping:
entree, hal, slaapkamer ca. 10m2. slaapkamer ca. 11m2., ruime badkamer met douche en een fraaie brede badmeubel met 2 wastafels, slaapkamer ca. 16m2 , hangend toilet met fonteintje, machine ruimte annex wasruimte, lichte woonkamer met een open keuken (totaal groot ca. 45m2) met een nette zeer complete keukeninrichting en een schuifpui naar een balkon.
BIJZONDERHEDEN
- keuken is voorzien van grote koelkast - 7 laden vriezer - vaatwasmachine - inductie kookplaat - oven - magnetron.
- PVC vloer.
- boedelnotaris Notariaat Zuidlaren en Aa en Hunze.
Features
Transfer of ownership
- Last asking price
- € 399,000 kosten koper
- Asking price per m²
- € 3,562
- Status
- Sold
- VVE (Owners Association) contribution
- € 200.00 per month
Construction
- Type apartment
- Apartment with shared street entrance (apartment)
- Building type
- Resale property
- Year of construction
- 2010
Surface areas and volume
- Areas
- Living area
- 112 m²
- Exterior space attached to the building
- 4 m²
- External storage space
- 5 m²
- Volume in cubic meters
- 387 m³
Layout
- Number of rooms
- 4 rooms (3 bedrooms)
- Number of bath rooms
- 1 bathroom and 1 separate toilet
- Bathroom facilities
- Shower, double sink, and washstand
- Number of stories
- 1 story
- Located at
- 14th floor
- Facilities
- Mechanical ventilation and sliding door
Energy
- Energy label
- Insulation
- Completely insulated
- Heating
- Complete floor heating and heat recovery unit
- Hot water
- Central facility
Cadastral data
- GRONINGEN P 1707
- Cadastral map
- Ownership situation
- Full ownership
- GRONINGEN P 1689
- Cadastral map
- Ownership situation
- Full ownership
Exterior space
- Location
- Unobstructed view
- Balcony/roof terrace
- Balcony present
Storage space
- Shed / storage
- Built-in
- Facilities
- Electricity
Garage
- Type of garage
- Underground parking
VVE (Owners Association) checklist
- Registration with KvK
- Yes
- Annual meeting
- Yes
- Periodic contribution
- Yes (€ 200.00 per month)
- Reserve fund present
- Yes
- Maintenance plan
- Yes
- Building insurance
- Yes
Photos 61
© 2001-2025 funda




























































