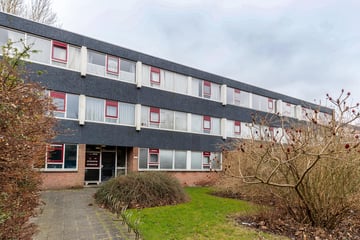
Description
Appartement met tuin centraal gelegen in de wijk Lewenborg!
Nabij het wijkpark en het winkelcentrum Lewenborg ligt dit ruime appartement met 2 slaapkamers.
Voorzieningen en uitvalswegen zijn op korte afstand. Binnen 15 minuten fietsen bent u in het centrum van Groningen.
Totale oppervlakte van dit appartement is maar liefst 77 vierkante meter. Aan de achterzijde van het appartement ligt een royale zonnige tuin van ca. 100 m2.
Indeling is als volgt:
Gesloten entree met intercom. Entree, hal met meterkast. Woonkamer met aansluitend een woonkeuken met eenvoudig keukenblok. Twee slaapkamers, een tussenhal met toegang tot de standaard toiletruimte, gedateerde badkamer voorzien van een douche en wastafel. inpandige berging en een cv-hok. Middels de keuken toegang tot een ruime tuin. Aan de voorzijde bevindt zich een eigen stenen berging.
Bijzonderheden:
- energielabel C.
- ruime tuin aan de achterzijde.
- totale bijdrage VvE € 136,-- per maand.
- per direct beschikbaar.
Voor deze woning gelden specifieke verkoopvoorwaarden van de woningcorporatie, zoals onder andere:
- Projectnotaris.
- Zelfbewoningsplicht, als u deze woning koopt moet u er zelf gaan wonen.
- verhuur uitsluitend toegestaan aan familieleden in 1e graad.
- verkoop in het eerste jaar niet toegestaan.
Features
Transfer of ownership
- Last asking price
- € 195,000 kosten koper
- Asking price per m²
- € 2,532
- Status
- Sold
- VVE (Owners Association) contribution
- € 136.00 per month
Construction
- Type apartment
- Ground-floor apartment (apartment)
- Building type
- Resale property
- Year of construction
- 1977
- Accessibility
- Accessible for the elderly
- Type of roof
- Flat roof covered with asphalt roofing
Surface areas and volume
- Areas
- Living area
- 77 m²
- External storage space
- 6 m²
- Volume in cubic meters
- 192 m³
Layout
- Number of rooms
- 3 rooms (2 bedrooms)
- Number of bath rooms
- 1 bathroom and 1 separate toilet
- Bathroom facilities
- Shower
- Number of stories
- 1 story
- Located at
- Ground floor
- Facilities
- Mechanical ventilation and TV via cable
Energy
- Energy label
- Insulation
- Double glazing
- Heating
- CH boiler
- Hot water
- CH boiler
- CH boiler
- Vaillant (gas-fired combination boiler from 2007, in ownership)
Cadastral data
- GRONINGEN AC 5983
- Cadastral map
- Ownership situation
- Full ownership
- GRONINGEN AC 5983
- Cadastral map
- Ownership situation
- Full ownership
Exterior space
- Location
- In residential district
- Garden
- Back garden
- Back garden
- 100 m² (10.00 metre deep and 10.00 metre wide)
- Garden location
- Located at the southeast
Storage space
- Shed / storage
- Storage box
Parking
- Type of parking facilities
- Public parking
VVE (Owners Association) checklist
- Registration with KvK
- Yes
- Annual meeting
- Yes
- Periodic contribution
- Yes (€ 136.00 per month)
- Reserve fund present
- Yes
- Maintenance plan
- Yes
- Building insurance
- Yes
Photos 20
© 2001-2025 funda



















