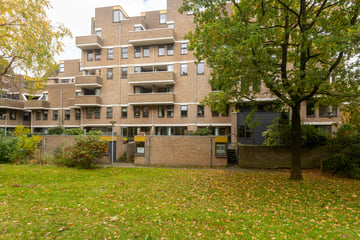
Description
Op steenworp afstand van het centrum en centraal station en toch uitermate rustig gelegen benedenwoning (maisonnette) met drie slaapkamers waarvan een op de begane grond, een stadstuin op het westen, vrijstaande stenen berging en een eigen parkeerplaats in de overdekte garage onder het complex. Heerlijk besloten stadstuin met toegang tot een gemeenschappelijke groenstrook. Energielabel C, actieve en gezonde vereniging van eigenaren met een lage bijdrage van € 137,-. Binnenstad en centraal station op 5 minuten lopen. Ring Groningen op drie autominuten.
Indeling:
Entree, ruime hal (ca. 12 m2) met toegang tot de woonkamer en slaapkamer, meterkast, toilet en trapopgang.
Tuingerichte woonkamer (ca. 27,5 m2) met laminaatvloer en loopdeur naar de besloten stadstuin. Half open keuken (ca. 6,5 m2, 2006) met inbouwapparatuur: koel-vriescombi, vaatwasser, gaskookplaat, rvs afzuigkap, en een oven.
Slaapkamer 1: aan de voorzijde (ca 10m2).
Verdieping: overloop met vaste kast voorzien van wasmachine aansluiting en een separate CV kast (HR, 2006, eigendom).
Slaapkamer 2: aan de achterzijde (ca. 8,5 m2).
Slaapkamer 3: aan de achterzijde (ca. 12 m2).
Nette badkamer (ca. 4,5 m, 2006) met 2e toilet, douchecabine en vaste wastafel.
Stadstuin (ca. 5 bij 5 m.) met heerlijk besloten terras op het zuidwesten. Direct achter de tuin ligt de berging, aan een plantsoentje, die via een kleine trap bereikbaar is.
In de ondergrondse parkeergarage bevindt zich de eigen parkeerplaats, welke bereikbaar is via de entree van het complex, met een afstandsbediening.
Bijzonderheden:
- Praktische indeling met slaapkamer op de begane grond
- heel centraal maar toch lekker rustig wonen, veel gevoel van privacy
- gehele woning is voorzien van laminaat vloeren
Let op:
- Standaard waarborgsomregeling van toepassing
- bekijk onze uitgebreide plattegronden en verkoopinformatie in de brochure op funda.
Features
Transfer of ownership
- Last asking price
- € 315,000 kosten koper
- Asking price per m²
- € 3,387
- Status
- Sold
- VVE (Owners Association) contribution
- € 137.00 per month
Construction
- Type apartment
- Ground-floor apartment (apartment)
- Building type
- Resale property
- Year of construction
- 1981
- Type of roof
- Combination roof covered with asphalt roofing and roof tiles
Surface areas and volume
- Areas
- Living area
- 93 m²
- External storage space
- 8 m²
- Volume in cubic meters
- 322 m³
Layout
- Number of rooms
- 4 rooms (3 bedrooms)
- Number of bath rooms
- 1 bathroom and 1 separate toilet
- Bathroom facilities
- Shower, toilet, and sink
- Number of stories
- 2 stories
- Located at
- Ground floor
- Facilities
- Mechanical ventilation and TV via cable
Energy
- Energy label
- Insulation
- Double glazing and insulated walls
- Heating
- CH boiler
- Hot water
- CH boiler
- CH boiler
- Vaillant VR (gas-fired combination boiler from 2016, in ownership)
Cadastral data
- GRONINGEN C 12516
- Cadastral map
- Ownership situation
- Full ownership
- GRONINGEN C 12516
- Cadastral map
- Ownership situation
- Full ownership
Exterior space
- Location
- Alongside a quiet road, sheltered location and in residential district
- Garden
- Back garden
- Back garden
- 26 m² (5.05 metre deep and 5.05 metre wide)
- Garden location
- Located at the west with rear access
Storage space
- Shed / storage
- Detached brick storage
- Facilities
- Electricity
Garage
- Type of garage
- Underground parking and parking place
Parking
- Type of parking facilities
- Paid parking, public parking and resident's parking permits
VVE (Owners Association) checklist
- Registration with KvK
- Yes
- Annual meeting
- Yes
- Periodic contribution
- Yes (€ 137.00 per month)
- Reserve fund present
- Yes
- Maintenance plan
- Yes
- Building insurance
- Yes
Photos 37
© 2001-2025 funda




































