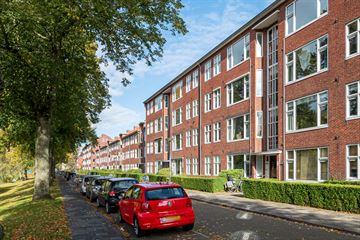
Description
RUIM EN LICHT APPARTEMENT | DRIE SLAAPKAMERS + EXTRA GEÏSOLEERDE LEEF/WERK RUIMTE BOVENIN COMPLEX | ENERGIELABEL C | NETTE WONING MET GOEDE KEUKEN EN SANITAIR
Dit is een ruim en licht 4-kamerappartement op een mooie locatie aan de Gorechtkade. Door de grote ramen is er niet alleen een prettig lichtinval, ook heeft het appartement een schitterend en groen uitzicht op de Gorechtvijver en dat geeft bij het binnenstappen meteen een fijn en ruimtelijk gevoel. Door de extra geïsoleerde ruimte (20 m²) op de bovenste verdieping van het complex is er een fijne ruimte gecreëerd waar je prima kunt werken, hobbyen, sporten of spullen goed kunt opslaan.
INDELING
Centrale portiek met intercominstallatie, ruime hal/entree met toegang tot alle vertrekken. Heerlijk lichte woonkamer van ca. 27 m² met een schitterend uitzicht op de Gorechtvijver. Keuken van ca. 12 m² voorzien van inbouwapparatuur zoals: 4-pitsgasfornuis, afzuigkap, vaatwasser en spoelbak, achter de keuken vindt u de CV-opstelling en een bergruimte met witgoedaansluiting. Drie slaapkamers van 11, 10 en 8 m². Badkamer 3 m² met inloopdouche en wastafelmeubel. Modern toilet.
Op de bovenste verdieping van het complex bevinden zich de zolderruimtes. Bij dit appartement hoort een geïsoleerde zolder van ca. 20 m² met ramen en voorzien van elektra en kunststofkozijnen. Dit is een mooie ruimte om in te richten als kluszolder, hobby- of sportruimte.
BALKON
Aan de achterzijde van de woning bevindt zich een balkon van 7 m² op het oosten.
BERGING
Naast de zolderverdieping, bevindt zich achter het complex een fietsenberging (ca. 4 m²) die toegankelijk is vanaf een afgesloten achterom.
BIJZONDERHEDEN WONING
- Woonoppervlakte 94 m² balkon 7 m² en bergruimte 24 m²;
- Bouwjaar 1949;
- Zeer praktische geïsoleerde bergzolder met ramen van ca. 20 m² voorzien van elektra en kunststof kozijnen;
- Mooi uitzicht op de Gorechtvijver;
- Supermarkt om de hoek;
- Geheel voorzien van kunststof kozijnen en dubbele beglazing;
- CV: HR combiketel Remeha Avanta, 2015, eigendom;
- Actieve en goed georganiseerde VvE (bijdrage € 129,26).
BIJZONDERHEDEN WOONOMGEVING:
- Alle voorzieningen scholen en winkels op loopafstand;
- Loopafstand van het UMCG;
- 5 minuten fietsen van het stadscentrum van Groningen;
- Naast dit complex ligt een supermarkt, maar ook sportvoorzieningen zijn ruimschoots in de omgeving
aanwezig;
- Voldoende parkeergelegenheid, parkeervergunning mogelijk;
- Goede busverbindingen naar het centrum en het station;
Vraagprijs
€319.500,- k.k.
Features
Transfer of ownership
- Last asking price
- € 319,500 kosten koper
- Asking price per m²
- € 3,399
- Status
- Sold
- VVE (Owners Association) contribution
- € 129.26 per month
Construction
- Type apartment
- Apartment with shared street entrance
- Building type
- Resale property
- Year of construction
- 1949
- Specific
- Partly furnished with carpets and curtains
- Type of roof
- Gable roof covered with roof tiles
Surface areas and volume
- Areas
- Living area
- 94 m²
- Exterior space attached to the building
- 24 m²
- External storage space
- 7 m²
- Volume in cubic meters
- 330 m³
Layout
- Number of rooms
- 4 rooms (3 bedrooms)
- Number of bath rooms
- 1 bathroom and 1 separate toilet
- Number of stories
- 1 story
- Located at
- 2nd floor
- Facilities
- TV via cable
Energy
- Energy label
- Insulation
- Roof insulation and double glazing
- Heating
- CH boiler
- Hot water
- CH boiler
- CH boiler
- Remeha Avanta (gas-fired combination boiler from 2015, in ownership)
Cadastral data
- GRONINGEN A 9322
- Cadastral map
- Ownership situation
- Full ownership
Exterior space
- Location
- Alongside park, alongside a quiet road, in residential district and unobstructed view
- Balcony/roof terrace
- Balcony present
Storage space
- Shed / storage
- Built-in
- Facilities
- Electricity and heating
- Insulation
- Roof insulation and double glazing
Parking
- Type of parking facilities
- Public parking and resident's parking permits
VVE (Owners Association) checklist
- Registration with KvK
- Yes
- Annual meeting
- Yes
- Periodic contribution
- Yes (€ 129.26 per month)
- Reserve fund present
- Yes
- Maintenance plan
- Yes
- Building insurance
- Yes
Photos 48
© 2001-2024 funda















































