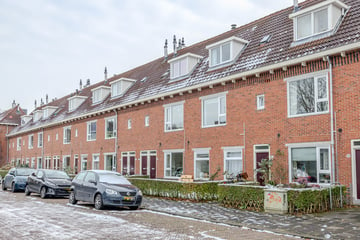
Description
In de geliefde Oranjebuurt gelegen, nabij de Binnenstad en het Noorderplantsoen, charmante jaren-'20 bovenwoning met drie slaapkamers!
In de directe omgeving is het gemak van de nabijheid van winkels, restaurants, parken en het bruisende stadsleven, terwijl de woning toch verscholen ligt in de wijk. De bereikbaarheid is zowel met eigen- als het openbaarvervoer uitstekend. Deze woning is volledig instapklaar en ademt een neutrale en rustige sfeer. Mede door de moderne badkamer, keuken en strakke wandafwerking is het een compleet geheel, met nog net wat ruimte om eigen smaak toe te voegen.
INDELING
Begane grond
Binnenkomst via de entree met hal, meterkast en trapopgang.
Eerste verdieping
Vanaf de overloop de royale doorzon-woonkamer van circa 26m² met grote ramen aan de voor- én achterkant. Dankzij het praktische formaat van de kamer is er naast het zitgedeelte voldoende ruimte voor onder andere een 6-persoon eettafel, een ideale plek om te entertainen. Dichte keuken van circa 7m² voorzien van diverse inbouwapparatuur, aansluitend het balkon op het zonnige zuiden. Complete moderne badkamer welke beschikt over wastafelmeubel, inloopdouche, designradiator en toilet.
Tweede verdieping
Centrale overloop waaraan drie nette slaapkamers van respectievelijk circa 5, 9 en 11m², waarvan de kleinste is ingericht als inloopkast. In het verlengde van de overloop bevindt zich de wasmachine-opstelling en CV-ketel (2021).
Zolder
Via vlizotrap te bereiken compacte bergzolder.
Achter de woning in brandgang gelegen fietsenberging van circa 4m².
INFO
-fantastische locatie;
-verzorgde bovenwoning;
-3 slaapkamers;
-verwarmd middel CV-combiketel 2021;
-energielabel C;
-actieve en gezonde VVE, bijdrage €106,97 per maand.
Features
Transfer of ownership
- Last asking price
- € 250,000 kosten koper
- Asking price per m²
- € 2,976
- Status
- Sold
- VVE (Owners Association) contribution
- € 106.97 per month
Construction
- Type apartment
- Upstairs apartment (apartment)
- Building type
- Resale property
- Year of construction
- 1922
- Type of roof
- Hip roof covered with roof tiles
Surface areas and volume
- Areas
- Living area
- 84 m²
- Exterior space attached to the building
- 3 m²
- External storage space
- 4 m²
- Volume in cubic meters
- 287 m³
Layout
- Number of rooms
- 4 rooms (3 bedrooms)
- Number of bath rooms
- 1 bathroom
- Bathroom facilities
- Walk-in shower, toilet, and washstand
- Number of stories
- 2 stories and an attic
- Located at
- 2nd floor
- Facilities
- Skylight, mechanical ventilation, and TV via cable
Energy
- Energy label
- Insulation
- Mostly double glazed
- Heating
- CH boiler
- Hot water
- CH boiler
- CH boiler
- Remeha Avanta (gas-fired combination boiler from 2021, in ownership)
Cadastral data
- GRONINGEN D 6176
- Cadastral map
- Ownership situation
- Full ownership
Exterior space
- Location
- Alongside a quiet road and in residential district
- Balcony/roof terrace
- Balcony present
Storage space
- Shed / storage
- Detached brick storage
Parking
- Type of parking facilities
- Paid parking, public parking and resident's parking permits
VVE (Owners Association) checklist
- Registration with KvK
- Yes
- Annual meeting
- Yes
- Periodic contribution
- Yes (€ 106.97 per month)
- Reserve fund present
- Yes
- Maintenance plan
- Yes
- Building insurance
- Yes
Photos 51
© 2001-2024 funda


















































