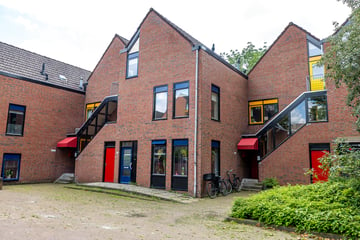
Description
Geweldige woonlocatie in rustig hofje, op steenworp afstand van het stadscentrum.
De wijk Oosterpoort is als een dorp in de grote stad, met een gemoedelijke sfeer, gezellige buurtcafés, eetgelegenheden, speeltuinen en leuke winkels. Het is hier rustig wonen en op ca. 10 minuten loopafstand sta je in het bruisende stadscentrum met al haar gezelligheid en faciliteiten. In de nabije toekomst bevindt zich ook het Zuiderplantsoen om de hoek.
Het vele licht in huis, de fraaie balkenplafons in de slaapkamers, de middagzon in de woonkamer en op het balkon en wonen op een steenworp afstand van de binnenstad; dat zijn de pluspunten aan deze woning. Deze ruime bovenwoning is heerlijk rustig gelegen in een autoluw hofje waar enkel bestemmingsverkeer komt. Via een overdekte stenen toegangstrap stap je de entree binnen. Een lichte woning die beschikt over een ruime woonkamer, eethoek, half open keuken met balkon gelegen op het zuiden. Op de tweede verdieping bevinden zich twee ruime slaapkamers (van ca. 17 en 13 m2) met praktische inbouwkasten en een badkamer met douche, wastafel en wasmachine aansluiting.
Praktisch is de inpandige fietsenberging onder de woning, gelegen op straatniveau. Verder is er voldoende parkeergelegenheid in de buurt met elektrische laadpalen voor algemeen gebruik en er is een actieve en gezonde VvE.
Dit huis is helemaal klaar voor de volgende bewoner(s).
Bijzonderheden:
- Geweldige woonlocatie in rustig hofje op steenworp afstand van het stadscentrum
- Twee ruime slaapkamers (ca. 17 en 13 m2) met fraaie balkenplafons
- Zonnig balkon op woonverdieping, gelegen op het zuiden
- Actieve VvE; bijdrage € 85,- per maand
- Woonoppervlakte ca. 82 m2
- Bosscher Janssens notarissen te Groningen zal zowel de koopovereenkomst als transportakte opmaken
Features
Transfer of ownership
- Last asking price
- € 265,000 kosten koper
- Asking price per m²
- € 3,232
- Status
- Sold
- VVE (Owners Association) contribution
- € 85.00 per month
Construction
- Type apartment
- Upstairs apartment (apartment)
- Building type
- Resale property
- Year of construction
- 1976
- Type of roof
- Gable roof covered with roof tiles
Surface areas and volume
- Areas
- Living area
- 82 m²
- Exterior space attached to the building
- 6 m²
- External storage space
- 6 m²
- Volume in cubic meters
- 271 m³
Layout
- Number of rooms
- 3 rooms (2 bedrooms)
- Number of bath rooms
- 1 bathroom and 1 separate toilet
- Bathroom facilities
- Shower and sink
- Number of stories
- 2 stories
- Facilities
- Mechanical ventilation
Energy
- Energy label
- Insulation
- Mostly double glazed
- Heating
- CH boiler
- Hot water
- CH boiler
- CH boiler
- Vaillant HR-107 combikete (gas-fired combination boiler from 2018, in ownership)
Cadastral data
- GRONINGEN B 12242
- Cadastral map
- Ownership situation
- Full ownership
- GRONINGEN B 12242
- Cadastral map
- Ownership situation
- Full ownership
Exterior space
- Location
- Alongside a quiet road, sheltered location and in residential district
- Balcony/roof terrace
- Balcony present
Storage space
- Shed / storage
- Built-in
- Facilities
- Electricity
Parking
- Type of parking facilities
- Paid parking, public parking and resident's parking permits
VVE (Owners Association) checklist
- Registration with KvK
- Yes
- Annual meeting
- Yes
- Periodic contribution
- Yes (€ 85.00 per month)
- Reserve fund present
- Yes
- Maintenance plan
- Yes
- Building insurance
- No
Photos 28
© 2001-2025 funda



























