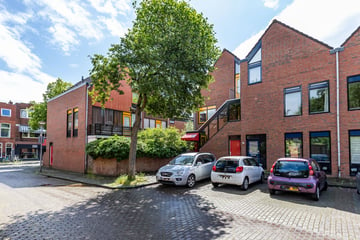
Description
In de populaire woonwijk de Oosterpoort, vlakbij het centrum van Groningen gelegen bovenwoning met ruim balkon op het zuiden en eigen berging!
De ligging is ideaal in een rustig hofje op loopafstand van diverse voorzieningen in de wijk. De binnenstad is op slechts 5 fietsminuten en uitvalswegen op 5 autominuten. De auto parkeer je direct voor de deur.
Indeling:
afgesloten portiek met trapopgang.
1e verdieping:
entree, hal met meterkast, woonkamer van circa 28 m² met toegang naar het balkon van circa 7 m², halfopen keuken geplaatst in hoekopstelling, hal met toilet en trapopgang.
2e woonlaag:
overloop waaraan 2 slaapkamers van resp. circa 13 en 17 m² met beide een vaste kastenwand, ruime gemoderniseerde badkamer met douche en wastafel.
Bijzonderheden:
- rustige woonomgeving nabij de binnenstad
- 2 slaapkamers;
- ruim balkon op het zuiden;
- verwarmd middels Nefit Hr 2016;
- energielabel C;
- actieve Vve, bijdrage € 85,87,- p.m.
Aanvaarding in overleg
Features
Transfer of ownership
- Last asking price
- € 259,000 kosten koper
- Asking price per m²
- € 3,159
- Status
- Sold
- VVE (Owners Association) contribution
- € 85.87 per month
Construction
- Type apartment
- Upstairs apartment (apartment)
- Building type
- Resale property
- Year of construction
- 1975
- Type of roof
- Gable roof covered with roof tiles
Surface areas and volume
- Areas
- Living area
- 82 m²
- Exterior space attached to the building
- 8 m²
- External storage space
- 6 m²
- Volume in cubic meters
- 248 m³
Layout
- Number of rooms
- 3 rooms (2 bedrooms)
- Number of bath rooms
- 1 bathroom and 1 separate toilet
- Number of stories
- 2 stories
- Located at
- 2nd floor
- Facilities
- Skylight, mechanical ventilation, and TV via cable
Energy
- Energy label
- Insulation
- Double glazing
- Heating
- CH boiler
- Hot water
- CH boiler
- CH boiler
- Nefit Hr (gas-fired combination boiler from 2016, in ownership)
Cadastral data
- GRONINGEN B 12242
- Cadastral map
- Ownership situation
- Full ownership
- GRONINGEN B 12242
- Cadastral map
- Ownership situation
- Full ownership
Exterior space
- Location
- Alongside a quiet road, sheltered location and in residential district
- Balcony/roof terrace
- Balcony present
Storage space
- Shed / storage
- Detached brick storage
Parking
- Type of parking facilities
- Resident's parking permits
VVE (Owners Association) checklist
- Registration with KvK
- Yes
- Annual meeting
- Yes
- Periodic contribution
- Yes (€ 85.87 per month)
- Reserve fund present
- Yes
- Maintenance plan
- Yes
- Building insurance
- Yes
Photos 34
© 2001-2025 funda

































