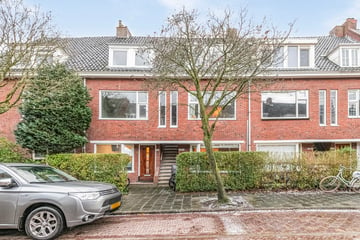
Description
Starters opgelet! Leuke en nette benedenwoning met tuin in de Rivierenbuurt! De woning beschikt over authentieke elementen, zoals de tegeltjes in de hal, de karakteristieke voordeur en de schouw in de woonkamer. Wellicht hebt u het op de foto's ook al wel gezien, maar er is sprake van zetting waardoor er scheefstand is ontstaan in een deel van het appartement.
De woning is gelegen in de Rivierenbuurt, een aangename buurt nabij het Groninger hoofdstation. Het is plezierig wonen in deze karakteristieke buurt en het stadscentrum en allerhande voorzieningen zijn nabij gelegen. Voor ontspanning en rust kan bovendien worden uitgeweken naar het Stadspark, welke op loopafstand is gelegen.
Indeling
Begane grond: entree, hal, kelderkast, toilet, woonkamer en eetkamer (samen 27m²), keuken met toegang tot de tuin, 2 slaapkamers van respectievelijk 9m² en 6m², badkamer voorzien van douche, wastafel en wasmachineaansluiting.
De tuin is toegankelijk vanuit de keuken en eetkamer en is gelegen op het zuiden. Ideaal qua zon dus! De woning beschikt daarnaast over een schuurtje.
Bijzonderheden
- Er is sprake van zetting en scheefstand. Derhalve wordt een funderingsclausule opgenomen in de koopakte.
- De keuken is voorzien van een 4 pits gasfornuis, afzuigkap, oven en vaatwasser.
- De tuin is gunstig gelegen op de zon.
- De maandelijkse bijdrage van de VvE is €50,-.
- Aanvaarding kan op korte termijn.
Features
Transfer of ownership
- Last asking price
- € 189,000 kosten koper
- Asking price per m²
- € 2,953
- Status
- Sold
- VVE (Owners Association) contribution
- € 50.00 per month
Construction
- Type apartment
- Ground-floor apartment (apartment)
- Building type
- Resale property
- Year of construction
- 1937
Surface areas and volume
- Areas
- Living area
- 64 m²
- External storage space
- 4 m²
- Volume in cubic meters
- 213 m³
Layout
- Number of rooms
- 3 rooms (2 bedrooms)
- Number of bath rooms
- 1 bathroom and 1 separate toilet
- Bathroom facilities
- Shower and sink
- Number of stories
- 1 story
- Located at
- Ground floor
- Facilities
- Mechanical ventilation and TV via cable
Energy
- Energy label
- Insulation
- Energy efficient window
- Heating
- CH boiler
- Hot water
- CH boiler
- CH boiler
- Nefit XT Proline HRC24/CW4 (gas-fired from 2014, in ownership)
Cadastral data
- GRONINGEN C 11069
- Cadastral map
- Ownership situation
- Full ownership
- GRONINGEN C 9224
- Cadastral map
- Ownership situation
- Held in common ownership
Exterior space
- Garden
- Back garden
- Back garden
- 32 m² (4.90 metre deep and 8.10 metre wide)
- Garden location
- Located at the south with rear access
Storage space
- Shed / storage
- Detached wooden storage
Parking
- Type of parking facilities
- Paid parking and resident's parking permits
VVE (Owners Association) checklist
- Registration with KvK
- Yes
- Annual meeting
- Yes
- Periodic contribution
- Yes (€ 50.00 per month)
- Reserve fund present
- Yes
- Maintenance plan
- No
- Building insurance
- No
Photos 41
© 2001-2025 funda








































