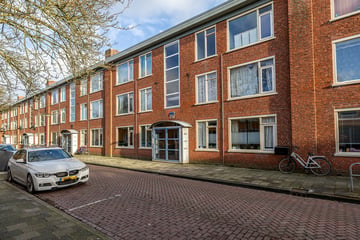
Description
Leuke benedenwoning met royale achtertuin en vrijstaande berging. Het complex is recentelijk volledig verduurzaamd, met dak- én muurisolatie. Dit drukt de energiekosten en verhoogt het woongenot. De binnenkant van het appartement is netjes, maar biedt ook mogelijkheden om naar eigen smaak in te richten.
Woningcorporatie De Huismeesters is volop bezig met de Wijkvernieuwing in De Hoogte. In de aanpak zijn kwaliteit, verduurzaming, diversiteit, comfort en leefbaarheid belangrijke doelen. Bij de woningverbetering wordt de schil van de complexen grondig gerenoveerd, geïsoleerd en verduurzaamd; met onder andere een nieuw dak met extra isolatie, spouwmuurisolatie en recentelijk schilderwerk. Het wooncomfort van deze woningen is daarmee drastisch toegenomen en het energieverbruik sterk verminderd. De complexen hebben aan de buitenkant een frisse uitstraling en zijn onderhoudsvriendelijk.
INDELING
Centrale afgesloten portiek met brievenbussen en intercom.
Entree, hal met toilet, meterkast en bergruimte. Woonkamer van circa 17m², aansluitend de eerste slaapkamer van circa 11m² met wastafel. Vanuit de centrale hal de tweede slaapkamer van circa 8m². Dichte keuken van circa 7m² in eenvoudige opstelling en praktische berging met CV-combiketel en witgoedaansluiting. Compacte badkamer met douche en wastafel.
Heerlijke achtertuin van circa 60m² met vrijstaande stenen berging en achterom.
INFO
- 3-kamerbenedenwoning;
- energielabel A;
- vrijstaande stenen berging;
- actieve Vereniging van Eigenaren, bijdrage €90,14 per maand;
- projectnotaris van toepassing (Lambeck Harms);
- dit appartement mag alleen worden verkocht aan natuurlijke personen die de woning zelf gaan bewonen, of voor iemand in de eerste graad (bijv. zoon/dochter), deze zelfbewoningsplicht geldt voor de eerste vier jaren na de overdracht.
Features
Transfer of ownership
- Last asking price
- € 195,000 kosten koper
- Asking price per m²
- € 3,679
- Status
- Sold
- VVE (Owners Association) contribution
- € 90.14 per month
Construction
- Type apartment
- Ground-floor apartment (apartment)
- Building type
- Resale property
- Year of construction
- 1952
- Type of roof
- Flat roof
Surface areas and volume
- Areas
- Living area
- 53 m²
- Other space inside the building
- 1 m²
- Exterior space attached to the building
- 4 m²
- External storage space
- 6 m²
- Volume in cubic meters
- 179 m³
Layout
- Number of rooms
- 3 rooms (2 bedrooms)
- Number of bath rooms
- 1 bathroom and 1 separate toilet
- Bathroom facilities
- Shower and sink
- Number of stories
- 1 story
- Located at
- Ground floor
- Facilities
- TV via cable
Energy
- Energy label
- Insulation
- Roof insulation, partly double glazed and insulated walls
- Heating
- CH boiler
- Hot water
- CH boiler
- CH boiler
- Intergas HRE (gas-fired combination boiler from 2011, in ownership)
Cadastral data
- GRONINGEN A 14360
- Cadastral map
- Ownership situation
- Full ownership
Exterior space
- Location
- Alongside a quiet road and in residential district
- Garden
- Back garden
- Back garden
- 60 m² (10.00 metre deep and 6.00 metre wide)
- Garden location
- Located at the southeast with rear access
Storage space
- Shed / storage
- Detached brick storage
Parking
- Type of parking facilities
- Paid parking, public parking and resident's parking permits
VVE (Owners Association) checklist
- Registration with KvK
- Yes
- Annual meeting
- Yes
- Periodic contribution
- Yes (€ 90.14 per month)
- Reserve fund present
- Yes
- Maintenance plan
- Yes
- Building insurance
- Yes
Photos 24
© 2001-2025 funda























