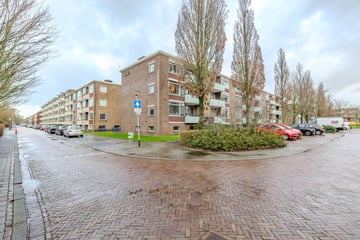
Description
Gelegen in de wijk Kostverloren keurig 3-kamerappartement op de eerste woonlaag met twee balkons en een ruime berging.
Een kindvriendelijke wijk met veel groen en voorzieningen binnen handbereik, met een buurtsupermarkt tegenover de woning. De binnenstad, het Noorderplantsoen zijn slechts enkele minuten fietsen en de oprit van de ringweg binnen een paar honderd meter van de woning. Het complex is goed onderhouden en er is een gezonde vereniging van eigenaren.
Indeling:
Afgesloten centrale portiek met intercom en brievenbus. Trappenhuis met toegang tot de bergingen en bovenliggende appartementen.
Eerste woonlaag:
Royale hal met toilet voorzien van wandcloset. Lichte en ruime woonkamer van maar liefst 32 m² groot en vrij uitzicht aan de voor- en achterzijde. Nette keuken, geplaats in hoekopstelling opstelling en toegang tot het eerste balkon aan de noordkant. Aangrenzend de badkamer met douche en wastafel. Via de centrale hal zijn de twee slaapkamers te bereiken (9 en 10 m²) waarvan één met toegang tot het balkon aan de zonnige zuidkant.
Bij het appartement hoort een berging in het souterrain van 13 m²
Bijzonderheden:
- ideaal gelegen;
- royale woonkamer;
- balkons op het noorden en zuiden;
- inpandige berging;
- actieve VvE, bijdrage €129,58 per maand.
Aanvaarding in overleg.
Features
Transfer of ownership
- Last asking price
- € 225,000 kosten koper
- Asking price per m²
- € 3,041
- Status
- Sold
- VVE (Owners Association) contribution
- € 129.58 per month
Construction
- Type apartment
- Apartment with shared street entrance (apartment)
- Building type
- Resale property
- Year of construction
- 1959
- Type of roof
- Flat roof
Surface areas and volume
- Areas
- Living area
- 74 m²
- Exterior space attached to the building
- 9 m²
- External storage space
- 13 m²
- Volume in cubic meters
- 274 m³
Layout
- Number of rooms
- 3 rooms (2 bedrooms)
- Number of bath rooms
- 1 separate toilet
- Number of stories
- 1 story
- Located at
- 1st floor
- Facilities
- TV via cable
Energy
- Energy label
- Insulation
- Double glazing
- Heating
- District heating
- Hot water
- Gas water heater
Cadastral data
- GRONINGEN L 5066
- Cadastral map
- Ownership situation
- Full ownership
Exterior space
- Location
- Alongside a quiet road and in residential district
- Balcony/roof terrace
- Balcony present
Storage space
- Shed / storage
- Built-in
Parking
- Type of parking facilities
- Resident's parking permits
VVE (Owners Association) checklist
- Registration with KvK
- Yes
- Annual meeting
- Yes
- Periodic contribution
- Yes (€ 129.58 per month)
- Reserve fund present
- Yes
- Maintenance plan
- Yes
- Building insurance
- Yes
Photos 45
© 2001-2024 funda












































