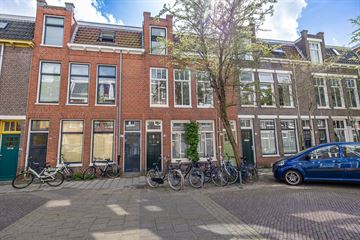
Description
Starters opgelet! Zoek jij een sfeervolle en karakteristieke benedenwoning? Dan is dit misschien wel wat je zoekt! Deze heerlijke benedenwoning met patio is voorzien een dosis sfeervolle elementen in en om het huis. De uitstraling van de gevel, de torenhoge plafonds en de hoge raampartijen zorgen voor veel lichtinval. Bovendien is er een moderne open keuken die voorzien is van inbouwapparatuur die mooi in verbinding staat met de woonkamer. Ook is de badkamer gemoderniseerd en strak afgewerkt. De zonnige patio is gelegen op het zuiden en hier je kan genieten van het buitenzijn. De ligging is ook ideaal te noemen, op loopafstand van het Noorderplantsoen en binnen no time ben je in het bruisende stadscentrum van Groningen.
Indeling:
De lange entree/ hal met granitovloer en het torenhoge plafond creëert een ruimtelijk gevoel en leidt je naar de woonkamer. De woonkamer van ca. 32m² heeft een mooie indeling die opgedeeld is in de voor- en achterkamer. Vanuit de lichte woonkamer met parketvloer kijk je uit op de patio. De voorzijde van de woonkamer beschikt over een mooie sfeerhaard. Daarnaast is de moderne open woonkeuken, in de achterkamer, voorzien van het benodigde inbouwapparatuur; royaal 5-pits gasfornuis met oven, afzuigkap, koelkast met vriesvak en vaatwasser. Naast de keuken bevindt zich de wasruimte/ berging, een ideale plek voor het opbergen van spullen. Vanuit de woonkeuken is ook toegang tot een toilet met wastafel.
Via de gang die doorloopt van de woonkamer naar de slaapkamer is de patio bereikbaar. De slaapkamer (van ca. 9m2) heeft ook toegang tot de patio via de schuifpui. Via de slaapkamer bereik je de moderne badkamer (van ca. 6m2). De moderne badkamer beschikt over; een whirlpool, een tweede toilet, een inloopdouche, een dubbele wastafel en een designradiator.
* Karakteristieke benedenwoning vlakbij het Noorderplantsoen!
* VvE bijdrage €35,- p/m
* Niet zelf bewoond clausule
* Aanvaarding begin juni 2024
* Patio van 16m² gelegen op het zuiden
Features
Transfer of ownership
- Last asking price
- € 260,000 kosten koper
- Asking price per m²
- € 4,194
- Status
- Sold
- VVE (Owners Association) contribution
- € 35.00 per month
Construction
- Type apartment
- Ground-floor apartment (apartment)
- Building type
- Resale property
- Year of construction
- 1913
- Type of roof
- Combination roof
Surface areas and volume
- Areas
- Living area
- 62 m²
- Volume in cubic meters
- 270 m³
Layout
- Number of rooms
- 2 rooms (1 bedroom)
- Number of bath rooms
- 1 bathroom and 1 separate toilet
- Bathroom facilities
- Shower, double sink, toilet, and whirlpool
- Number of stories
- 1 story
- Located at
- Ground floor
Energy
- Energy label
- Insulation
- Double glazing and energy efficient window
- Heating
- CH boiler
- Hot water
- CH boiler
- CH boiler
- Remeha (gas-fired combination boiler from 2013, in ownership)
Cadastral data
- GRONINGEN A 10500
- Cadastral map
- Ownership situation
- Full ownership
Exterior space
- Location
- Alongside a quiet road and in residential district
- Garden
- Patio/atrium
- Patio/atrium
- 16 m² (2.80 metre deep and 4.50 metre wide)
- Garden location
- Located at the south
Parking
- Type of parking facilities
- Paid parking and resident's parking permits
VVE (Owners Association) checklist
- Registration with KvK
- Yes
- Annual meeting
- No
- Periodic contribution
- Yes (€ 35.00 per month)
- Reserve fund present
- Yes
- Maintenance plan
- No
- Building insurance
- Yes
Photos 39
© 2001-2025 funda






































