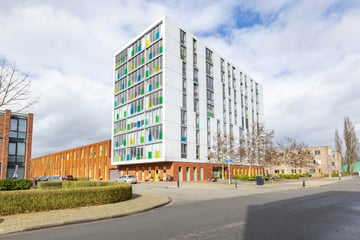
Description
Op de tweede verdieping gelegen verzorgd en ruim 3-kamerappartement met berging en parkeerplaats gelegen in een modern (2012) complex voorzien van lift!
Het is heerlijk wonen in project 'Het Pakhuis' gelegen in de nieuwe buurt 'Stadswerf', deze combineert de karaktervolle en gezellige Oosterparkwijk met het gemak en wooncomfort van nieuwbouw. De direct omgeving biedt rust en recreatiemogelijkheden in de vorm van het Oosterpark, Pioenpark en de groenstrook langs het Van Starkenborghkanaal. Dichtbij het appartement bevinden zich het UMCG en een basisschool met kinderopvang. Daarnaast zijn de voorzieningen en gezelligheid van de bruisende binnenstad op nog geen 10 minuten fietsen.
INDELING
Begane grond
Centrale portiek met automatische deuren en video-intercom. Lift naar de..
Tweede verdieping
Ruime hal/entree met toilet en wasruimte met CV-opstelling (2024). Woonkamer van circa 41m² met veel licht en prachtig uitzicht. Open keuken in hoekopstelling met inbouwapparatuur. Vanuit de centrale hal twee slaapkamers van circa 10 en 19m². Verzorgde badkamer van circa 7m² met wastafel en douche.
Kelder
Via lift te bereiken inpandige fietsenberging van circa 4m² en eigen parkeerplaats.
INFO
- modern complex met lift uit 2012;
- royale slaapkamers;
- lichte woonkamer op het westen;
- volledig geïsoleerd, energielabel A;
- CV-ketel 2024 en WTW-systeem 2024;
- eigen parkeerplaats en fietsenberging;
- bijdrage actieve VvE €176,18 per maand.
Features
Transfer of ownership
- Last asking price
- € 300,000 kosten koper
- Asking price per m²
- € 3,158
- Status
- Sold
- VVE (Owners Association) contribution
- € 176.18 per month
Construction
- Type apartment
- Apartment with shared street entrance (apartment)
- Building type
- Resale property
- Year of construction
- 2012
- Accessibility
- Accessible for people with a disability and accessible for the elderly
- Type of roof
- Flat roof
Surface areas and volume
- Areas
- Living area
- 95 m²
- External storage space
- 4 m²
- Volume in cubic meters
- 317 m³
Layout
- Number of rooms
- 3 rooms (2 bedrooms)
- Number of bath rooms
- 1 bathroom and 1 separate toilet
- Number of stories
- 1 story
- Located at
- 3rd floor
- Facilities
- French balcony, optical fibre, elevator, mechanical ventilation, and TV via cable
Energy
- Energy label
- Insulation
- Energy efficient window and completely insulated
- Heating
- CH boiler and heat recovery unit
- Hot water
- CH boiler
- CH boiler
- Remeha (gas-fired combination boiler from 2024, in ownership)
Cadastral data
- GRONINGEN A 12853
- Cadastral map
- Ownership situation
- Full ownership
- GRONINGEN A 12853
- Cadastral map
- Ownership situation
- Full ownership
- GRONINGEN A 12853
- Cadastral map
- Ownership situation
- Full ownership
Exterior space
- Location
- Alongside park, in residential district and unobstructed view
- Balcony/roof garden
- French balcony present
Storage space
- Shed / storage
- Built-in
Garage
- Type of garage
- Underground parking
Parking
- Type of parking facilities
- Parking on private property and public parking
VVE (Owners Association) checklist
- Registration with KvK
- Yes
- Annual meeting
- Yes
- Periodic contribution
- Yes (€ 176.18 per month)
- Reserve fund present
- Yes
- Maintenance plan
- Yes
- Building insurance
- Yes
Photos 49
© 2001-2025 funda
















































