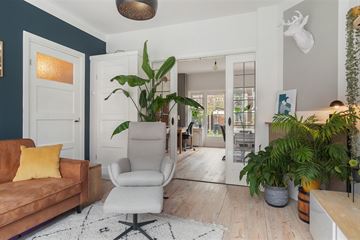
Description
Always wanted to live close to the city centre in Groningen with a spacious garden? This is your chance! In the Rivierenbuurt is this modern, recently renovated ground floor flat from the 1930s. Centrally located, close to the railway station and the arterial roads. In addition, you can be in the city centre or at the Paterswoldsemeer within 10 cycling minutes! The perfect home for starters.
The house was completely renovated between 2017 and 2022 and among other things fitted with floor insulation. The renovation was carried out while retaining the characteristic 1930s details such as panel doors, suited doors and authentic tiles at the entrance. The bathroom is completely new and a large part of the sewage system has been replaced.
Layout: A west-facing front garden with space to park your bike. Behind the front door is a drafty porch with original tiling. From the hallway, you can then reach the first bedroom (7.5m2). Next to it is located the complete, modern bathroom with toilet, rain shower, double sink, towel radiator and washing machine connection. The next room is the second bedroom (8.8m2), overlooking the garden and equipped with a wardrobe.
The kitchen is from 2009 and equipped with dishwasher and 6 burner hob with double oven. The CV hangs in this room, in addition, from the kitchen is access to the large private backyard of over 125 m2. The living room en suite (32 m2) has sliding doors and a closet. From the living room you can also access the garden through the French doors.
The backyard features a stone shed (renewed in 2020) and wooden garden house. Both are equipped with electricity. At the back of the garden, a pergola with decking has been constructed where you can relax in summer. It can be reached via the recently laid path and terrace. There are also several (fruit) trees and shrubs in the garden, providing plenty of shade on hot summer days. The shed roof can be fitted with solar panels. The garden is also accessible from the back.
- Modern '30s house of 72.5m2, fully renovated, and therefore ready to move in!
- Transfer possible in the short term
- Energy label C, floor insulation, double glazing and some window frames HR++
- Spacious backyard of 125m2
- Central location near roads, city centre and Central Station
- Near City Park and future Zuiderplantsoen
- Dormant joint ownership (maintenance is carried out in consultation, such as renovation of sheds)
Features
Transfer of ownership
- Last asking price
- € 325,000 kosten koper
- Asking price per m²
- € 4,452
- Status
- Sold
Construction
- Type apartment
- Ground-floor apartment (apartment)
- Building type
- Resale property
- Year of construction
- 1937
- Accessibility
- Accessible for people with a disability and accessible for the elderly
- Type of roof
- Gable roof covered with roof tiles
Surface areas and volume
- Areas
- Living area
- 73 m²
- External storage space
- 8 m²
- Volume in cubic meters
- 240 m³
Layout
- Number of rooms
- 4 rooms (2 bedrooms)
- Number of bath rooms
- 1 bathroom
- Bathroom facilities
- Shower, double sink, and toilet
- Number of stories
- 1 story
- Located at
- Ground floor
- Facilities
- Optical fibre, passive ventilation system, flue, TV via cable, and solar panels
Energy
- Energy label
- Insulation
- Energy efficient window, draft protection and floor insulation
- Heating
- CH boiler
- Hot water
- CH boiler
- CH boiler
- Bosch (gas-fired combination boiler from 2009, in ownership)
Cadastral data
- GRONINGEN C 10916
- Cadastral map
- Ownership situation
- Full ownership
Exterior space
- Location
- Alongside a quiet road, in centre and in residential district
- Garden
- Back garden and front garden
- Back garden
- 126 m² (14.00 metre deep and 9.00 metre wide)
- Garden location
- Located at the east with rear access
Storage space
- Shed / storage
- Detached brick storage
- Facilities
- Electricity
- Insulation
- No insulation
Parking
- Type of parking facilities
- Paid parking and resident's parking permits
VVE (Owners Association) checklist
- Registration with KvK
- No
- Annual meeting
- No
- Periodic contribution
- No
- Reserve fund present
- No
- Maintenance plan
- No
- Building insurance
- Yes
Photos 27
© 2001-2024 funda


























