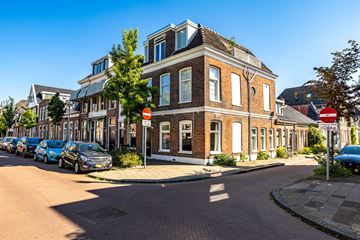
Description
Charmante en karaktervolle (hoek) benedenwoning in "De Oosterpoort" met oude sfeerelementen en mooie leefruimte zowel binnen als buiten! De royale lichte woonkamer circa 38m² met balkenplafond is verdeeld in een zitgedeelte en een woonkeuken. De heerlijke stadstuin complementeert deze sfeervolle woning. De gewilde woonwijk "De Oosterpoort" wordt gekenmerkt door diverse gezellige restaurantjes, buurtcafés en winkels om de hoek en tevens op loopafstand van de Groninger binnenstad en het Centraal Station!
INDELING
Entree - hal, sfeervolle lichte woonkamer circa 38m² (verdeeld in een zitgedeelte en woonkeuken) - open keuken voorzien van de “Piet Zwart” Bruynzeel keuken met een Boretti 6-pitsgasfornuis/oven en een inbouwkoelkast. Slaapkamer circa 10m². Ruime badkamer voorzien van ligbad, wastafel, douche en toilet. Tussenhalletje met de mogelijkheid van een werkplek en een vaste kast met opstelling van de cv-installatie en de wasmachineaansluiting.
BUITENRUIMTE
Achtertuin circa 24m² op het noordoosten met toegang tot een inpandige berging (5m²).
INFO
Verwarming en warmwater via cv-combiketel (Remeha, bj. 2004);
Grotendeels voorzien van HR+ glas;
Bijdrage VvE € 30,- per maand;
Energieverbruik van 3/8/23 t/m 10/3/24, elektra 1011Kwh en gas 592m³, o.b.v. 2 bewoners.
Features
Transfer of ownership
- Last asking price
- € 239,000 kosten koper
- Asking price per m²
- € 3,621
- Status
- Sold
- VVE (Owners Association) contribution
- € 30.00 per month
Construction
- Type apartment
- Ground-floor apartment
- Building type
- Resale property
- Year of construction
- 1877
- Type of roof
- Combination roof
Surface areas and volume
- Areas
- Living area
- 66 m²
- Other space inside the building
- 5 m²
- Volume in cubic meters
- 289 m³
Layout
- Number of rooms
- 2 rooms (1 bedroom)
- Number of bath rooms
- 1 bathroom
- Bathroom facilities
- Shower, bath, toilet, and sink
- Number of stories
- 1 story
- Located at
- Ground floor
- Facilities
- Mechanical ventilation and TV via cable
Energy
- Energy label
- Insulation
- Partly double glazed
- Heating
- CH boiler
- Hot water
- CH boiler
- CH boiler
- Remeha (gas-fired combination boiler from 2004, in ownership)
Cadastral data
- GRONINGEN B 11338
- Cadastral map
- Ownership situation
- Full ownership
- GRONINGEN B 11313
- Cadastral map
- Ownership situation
- Full ownership
Exterior space
- Garden
- Back garden
- Back garden
- 24 m² (6.70 metre deep and 3.65 metre wide)
- Garden location
- Located at the northeast
Storage space
- Shed / storage
- Built-in
Parking
- Type of parking facilities
- Paid parking, public parking and resident's parking permits
VVE (Owners Association) checklist
- Registration with KvK
- Yes
- Annual meeting
- Yes
- Periodic contribution
- Yes (€ 30.00 per month)
- Reserve fund present
- No
- Maintenance plan
- No
- Building insurance
- Yes
Photos 28
© 2001-2024 funda



























