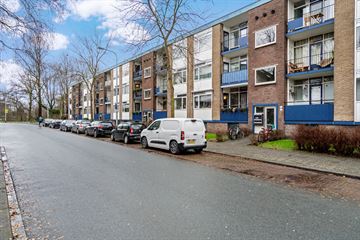
Description
APPARTEMENT OP BOVENSTE WOONLAAG | GROOTSTE TYPE | VOORMALIG 4-KAMER WONING | GROOT BALKON OP HET ZUIDEN | EVENTUEEL MET EXTRA GROTE BERGING
Heel vrij gesitueerd, prima onderhouden en zorgvuldig bewoond appartement met voor en achter een balkon en vrij uitzicht. Doordat de woning op de bovenste verdieping ligt geen bovenburen en ook geen kans op geluidsoverlast. Dichtbij alle voorzieningen, kortom een mooie woonlocatie
MOESSTRAAT 144 te GRONINGEN
INDELING:
Begane grond: Afgesloten entree met intercom, brievenbussen en trappenhuis.
Souterrain: Berging 15 m² en optioneel een tweede extra grote berging van 33 m² beide met elektra.
3e Woonlaag: Entree, hal, provisiekast, toilet, grote woonkamer van ca 35 m² met toegang naar groot balkon aan de voorzijde. Keuken met moderne inrichting (2010) met koelkast, oven, gaskookplaat en toegang naar balkon aan achterzijde. Badkamer (2010) met douche en wastafel en aansluiting wasmachine, 2 slaapkamers respectievelijk 10 en 9 m².
BUITEN:
Groot balkon aan de voorzijde op het zuiden, klein balkon bij de keuken op het noorden
BIJZONDERHEDEN APPARTEMENT :
- Mooie vrije locatie en geen bovenburen ;
- Merendeels onderhoudsarme kunststof kozijnen met isolatie-glas;
- Spouwmuurisolatie en dakisolatie (80mm PIR);
- VvE is actief met plannen voor verdere verduurzaming o.a. plaatsen zonnepanelen en HR++ beglazing;
- 3e slaapkamer is eventueel weer eenvoudig te realiseren;
- Financieel zéér gezonde en actieve V.v.E., professioneel beheerd, bijdrage € 121,77 per maand voor het appartement met berging en € 34,79 per maand voor de optionele grote extra berging. Voor onderhoud, reservering groot onderhoud, administratiekosten, tuinonderhoud, wekelijkse schoonmaak van het portiek/ trappenhuis, verzekeringen en dergelijke;
- Verwarming middels radiatoren en een centrale ketel (blokverwarming via Warmtestad);
BIJZONDERHEDEN WOONOMGEVING :
- Alle voorzieningen op loopafstand zoals Noorderplantsoen, Selwerderpark, 2 grote winkelcentra, bibliotheek, zwembad,
bushaltes en treinstation Groningen Noord;
- Op de fiets binnen enkele minuten op het Zernikecomplex en in een kleine 10 minuten ben je op de Grote Markt,
midden in het bruisendestadshart van Groningen met alle winkels, terrassen, restaurants, eetcafés, et cetera;
Aanvaarding: in nader overleg (kan snel)
Vraagprijs : € 235.000,- k.k.
Features
Transfer of ownership
- Last asking price
- € 235,000 kosten koper
- Asking price per m²
- € 3,264
- Status
- Sold
- VVE (Owners Association) contribution
- € 121.77 per month
Construction
- Type apartment
- Apartment with shared street entrance
- Building type
- Resale property
- Year of construction
- 1968
- Specific
- Partly furnished with carpets and curtains
- Type of roof
- Flat roof covered with asphalt roofing
Surface areas and volume
- Areas
- Living area
- 72 m²
- Exterior space attached to the building
- 6 m²
- External storage space
- 48 m²
- Volume in cubic meters
- 265 m³
Layout
- Number of rooms
- 3 rooms (2 bedrooms)
- Number of bath rooms
- 1 bathroom and 1 separate toilet
- Bathroom facilities
- Shower, sink, and washstand
- Number of stories
- 1 story
- Located at
- 3rd floor
- Facilities
- Passive ventilation system and TV via cable
Energy
- Energy label
- Insulation
- Roof insulation, double glazing, mostly double glazed and insulated walls
- Heating
- Communal central heating
- Hot water
- Electrical boiler
Cadastral data
- GRONINGEN L 5048
- Cadastral map
- Ownership situation
- Full ownership
- GRONINGEN L 5048
- Cadastral map
- Ownership situation
- Full ownership
Exterior space
- Location
- Alongside park, alongside a quiet road and unobstructed view
- Garden
- Sun terrace
- Sun terrace
- 4 m² (3.18 metre deep and 1.38 metre wide)
- Garden location
- Located at the south
- Balcony/roof terrace
- Balcony present
Storage space
- Shed / storage
- Built-in
- Facilities
- Electricity
Parking
- Type of parking facilities
- Paid parking, public parking and resident's parking permits
VVE (Owners Association) checklist
- Registration with KvK
- Yes
- Annual meeting
- Yes
- Periodic contribution
- Yes (€ 121.77 per month)
- Reserve fund present
- Yes
- Maintenance plan
- Yes
- Building insurance
- Yes
Photos 38
© 2001-2025 funda





































