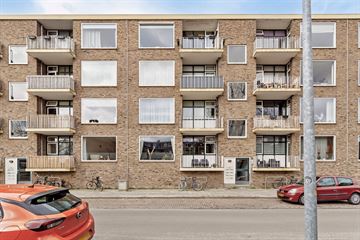
Description
Op een mooie plek in de Wijert ligt dit fijne en goed onderhouden 3-kamerappartement (met onttrekkingsvergunning) op de eerste woonlaag. De woning beschikt over twee balkons, een nieuwe keuken en een inpandige berging.
Op loopafstand vind je tal van voorzieningen, waaronder scholen en een winkelcentrum met meerdere supermarkten en winkels. Ook de ringweg ligt om de hoek en binnen een kwartier ben je op de fiets in de binnenstad.
Klik op de 3d-tour om de woning alvast van binnen te bekijken!
Indeling:
Portiek met brievenbussen, intercom en toegang tot de inpandige berging. Het appartement bestaat uit een centrale hal met hier de meterkast, een bergkast, het toilet en de badkamer en toegang tot de keuken, beide slaapkamers en de woonkamer. De moderne keuken (vernieuwd in 2023) is uitgerust met een inductiekookplaat, afzuigkap, combi-oven, koelkast en vaatwasser.
Een deur biedt toegang tot het balkon aan de achterzijde. De badkamer is voorzien van een inloopdouche en wastafel.
De slaapkamers zijn ca. 10m² en 8m² groot. De ruime en lichte woonkamer met eetgedeelte (totaal ca. 35m²) beschikt over een deur naar het balkon aan de voorzijde.
Bijzonderheden:
* 3-kamerappartement in de Wijert;
* Twee balkons;
* Nieuwe keuken en meterkast (2023);
* Inpandige berging;
* Onttrekkingsvergunning;
* Actieve VvE, €140,- p/mnd.
Features
Transfer of ownership
- Last asking price
- € 220,000 kosten koper
- Asking price per m²
- € 3,056
- Status
- Sold
- VVE (Owners Association) contribution
- € 140.00 per month
Construction
- Type apartment
- Apartment with shared street entrance (apartment)
- Building type
- Resale property
- Year of construction
- 1964
- Type of roof
- Flat roof covered with asphalt roofing
Surface areas and volume
- Areas
- Living area
- 72 m²
- Exterior space attached to the building
- 6 m²
- External storage space
- 6 m²
- Volume in cubic meters
- 239 m³
Layout
- Number of rooms
- 3 rooms (2 bedrooms)
- Number of bath rooms
- 1 bathroom and 1 separate toilet
- Bathroom facilities
- Shower and sink
- Number of stories
- 1 story
- Located at
- 1st floor
- Facilities
- Passive ventilation system and TV via cable
Energy
- Energy label
- Insulation
- Energy efficient window and insulated walls
- Heating
- CH boiler
- Hot water
- CH boiler
- CH boiler
- Remeha Avanta 28c (gas-fired combination boiler from 2017, in ownership)
Cadastral data
- HELPMAN M 7071
- Cadastral map
- Ownership situation
- Full ownership
Exterior space
- Location
- Alongside a quiet road and in residential district
- Balcony/roof terrace
- Balcony present
Storage space
- Shed / storage
- Built-in
Parking
- Type of parking facilities
- Paid parking and resident's parking permits
VVE (Owners Association) checklist
- Registration with KvK
- Yes
- Annual meeting
- Yes
- Periodic contribution
- Yes (€ 140.00 per month)
- Reserve fund present
- Yes
- Maintenance plan
- Yes
- Building insurance
- Yes
Photos 23
© 2001-2024 funda






















