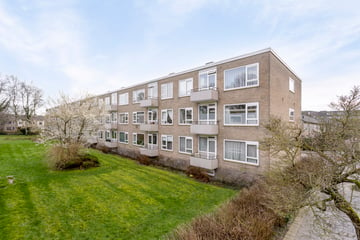
Description
In GRONINGEN ZUID in één van de meest gewilde woonwijken, Helpman, wordt dit RUIME 3 KAMER APPARTEMENT aangeboden.
Denkt in mogelijkheden? Lees dan verder.
De vierkante meters zijn aanwezig, de plek is TOP en de ligging binnen het complex is super. Maar, voor de rest moet er veel aan de woning gebeuren.
Het appartement ligt op de 3e woonlaag (tweede verdieping) en beschikt over twee balkons en een ruime inpandige berging in de kelder.
De indeling is als volgt:
Begane grond: entree met afgesloten portiek en toegang tot de berging in het souterrain.
Woonverdieping: Hal/entree: ruime hal met bergkast. Een zongerichte L-vormige woonkamer met toegang tot het balkon aan de westzijde, twee slaapkamers van respectievelijk ca. 14 m² en 8 m² aan de achterzijde, gesloten keuken met toegang tot het balkon en badkamer met douche en wastafel.
Goed om te weten:
- Het appartement dient gemoderniseerd te worden;
- Projectnotaris van toepassing (keuze aan de verkoper);
- Het appartement is bedoeld voor zelfbewoning. Verhuur is niet toegestaan, ook niet aan familie;
- Bijdrage actieve VvE, € 181.71 per maand:
- Verwarming via blokverwarming, huidige voorschot ca. 97,- per maand.
Toelichting meting gebruiksoppervlakte
De woning is gemeten op basis van de Branche Brede Meetinstructie (BBMI). Deze meetinstructie is bedoeld om een meer eenduidige manier van meten toe te passen voor het geven van een indicatie van de gebruiksoppervlakte. De Meetinstructie sluit verschillen in meetuitkomsten niet volledig uit, door bijvoorbeeld interpretatieverschillen, afrondingen of beperkingen bij het uitvoeren van de meting.
Features
Transfer of ownership
- Last asking price
- € 225,000 kosten koper
- Asking price per m²
- € 2,848
- Status
- Sold
- VVE (Owners Association) contribution
- € 181.71 per month
Construction
- Type apartment
- Apartment with shared street entrance (apartment)
- Building type
- Resale property
- Year of construction
- 1965
- Specific
- Renovation project
- Type of roof
- Flat roof covered with asphalt roofing
Surface areas and volume
- Areas
- Living area
- 79 m²
- Other space inside the building
- 1 m²
- Exterior space attached to the building
- 7 m²
- External storage space
- 8 m²
- Volume in cubic meters
- 260 m³
Layout
- Number of rooms
- 3 rooms (2 bedrooms)
- Number of bath rooms
- 1 bathroom and 1 separate toilet
- Bathroom facilities
- Shower and sink
- Number of stories
- 1 story
- Located at
- 3rd floor
- Facilities
- Optical fibre and TV via cable
Energy
- Energy label
- Insulation
- Partly double glazed
- Heating
- Communal central heating
- Hot water
- Gas water heater
Cadastral data
- HELPMAN M 7083
- Cadastral map
- Ownership situation
- Full ownership
Exterior space
- Location
- Alongside a quiet road and in residential district
- Balcony/roof terrace
- Balcony present
Storage space
- Shed / storage
- Built-in
- Facilities
- Electricity
Parking
- Type of parking facilities
- Resident's parking permits
VVE (Owners Association) checklist
- Registration with KvK
- Yes
- Annual meeting
- Yes
- Periodic contribution
- Yes (€ 181.71 per month)
- Reserve fund present
- Yes
- Maintenance plan
- Yes
- Building insurance
- Yes
Photos 27
© 2001-2024 funda


























