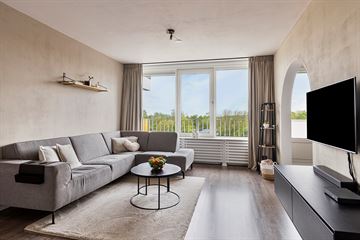
Description
EEN PRACHTIG UITZICHT, ENERGIEZUINIG EN GEMODERNISEERD!!
In de wijk "Lewenborg", nabij diverse voorzieningen gelegen 3-kamer (voormalig 4-kamer) appartement met berging op de begane grond. Dit gemoderniseerd en instapklaar appartement is gelegen op de 5e woonlaag en heeft vanuit de woon -/eetkamer een prachtig uitzicht.
De woning is in 2023 geheel v.v. nieuwe aluminium kozijnen met HR++ beglazing.
Indeling complex:
Entree/ hal met intercominstallatie en toegang naar de bergingen, trappenhuis en liftinstallatie.
Indeling appartement:
Entree/ hal met meterkast (nieuwe automatenkast uit 2022 met 5 groepen), woonkamer (ca. 21m2), eetkamer (ca. 11,25m2) met toegang naar het balkon (ca. 6m2), keuken (ca. 6,5m2) v.v. inbouwkeuken met apparatuur (o.a. vaatwasser, koelkast, vriezer, 4-pits gaskookplaat, afzuigkap en combimagnetron), hobbyruimte (ca. 10m2), 1e slaapkamer (ca. 12m2) met kastenwand, tussenhal (ca. 3,5m2), wasruimte, badkamer (ca. 5m2) v.v. ligbad, inloopdouche en vaste wastafel, c.v. -/bergruimte, 2e slaapkamer (ca. 9m2).
Algemeen:
- Balkon op het zonnige zuiden.
- Inpandige berging (ca. 4m2) v.v. elektra.
- Servicekosten VVE: € 264,53 per maand.
Omgeving:
- Het complex ligt op loopafstand van een winkelcentrum (met o.a. supermarkt, drogist, etc.) en gezondheidscentrum (apotheek, huisarts, fysio, etc.).
- Op loop-/fietsafstand van verschillende basisscholen en kinderdagverblijven.
- Alpha college zit op fietsafstand.
- Op loopafstand van het bevrijdingsbos.
- Op loopafstand van natuurgebied Kardinge.
- Op loop-/fietsafstand van recreatiegebied Kardinge.
- Op ongeveer 5km / fietsafstand van binnenstad (Grote Markt).
- Goed bereikbaar met OV (meerdere bushaltes op loopafstand).
- Gratis parkeren voor de deur.
Features
Transfer of ownership
- Last asking price
- € 239,000 kosten koper
- Asking price per m²
- € 2,626
- Status
- Sold
- VVE (Owners Association) contribution
- € 264.53 per month
Construction
- Type apartment
- Apartment with shared street entrance
- Building type
- Resale property
- Year of construction
- 1973
- Type of roof
- Flat roof covered with asphalt roofing
Surface areas and volume
- Areas
- Living area
- 91 m²
- Exterior space attached to the building
- 6 m²
- External storage space
- 4 m²
- Volume in cubic meters
- 300 m³
Layout
- Number of rooms
- 4 rooms (2 bedrooms)
- Number of bath rooms
- 1 bathroom
- Bathroom facilities
- Shower, bath, and sink
- Number of stories
- 7 stories
- Located at
- 5th floor
- Facilities
- Elevator, mechanical ventilation, passive ventilation system, and TV via cable
Energy
- Energy label
- Insulation
- Energy efficient window
- Heating
- CH boiler
- Hot water
- CH boiler
- CH boiler
- Intergas (gas-fired combination boiler from 2013, in ownership)
Cadastral data
- GRONINGEN AC 5139
- Cadastral map
- Ownership situation
- Full ownership
Exterior space
- Location
- Alongside a quiet road, in residential district and unobstructed view
Storage space
- Shed / storage
- Built-in
- Facilities
- Electricity
Parking
- Type of parking facilities
- Public parking
VVE (Owners Association) checklist
- Registration with KvK
- Yes
- Annual meeting
- Yes
- Periodic contribution
- Yes (€ 264.53 per month)
- Reserve fund present
- Yes
- Maintenance plan
- Yes
- Building insurance
- Yes
Photos 47
© 2001-2024 funda














































