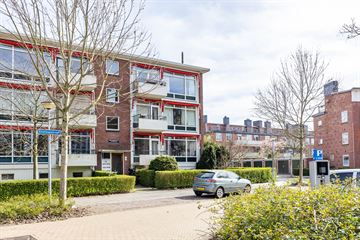
Description
Hier worden we blij van! Zo ruimtelijk, zo licht en ook nog eens op een uitstekende locatie! In de gewilde Grunobuurt ligt op de derde woonlaag dit erg fraaie voormalig 4-kamer appartement. Het appartement heeft een heerlijk ruime en zonnige woonkamer van ca. 30 m², twee ruime slaapkamers en maar liefst twee balkons, waardoor je in de ochtend, middag en vooravond in de zon kan zitten. Naast de ruimte in het appartement heb je bovendien een overdekt balkon en een eigen inpandige berging in het souterrain van ca. 7 m² met voldoende bergruimte. Tot slot is het geheel uitstekend onderhouden. Kortom, een heerlijke plek om te leven!
Verzorgd, instapklaar, compleet én op een goede locatie. Het appartement ligt namelijk dichtbij het stadspark, de binnenstad, de uitvalswegen (A7 en A28), het station én alle dagelijkse voorzieningen zijn op loopafstand. Dit appartement heeft alles en kijken is zeer de moeite waard.
INDELING:
Portiek met trapopgang. Entree op een ruim bordes.
Appartement: entree, hal met meterkast, modern toilet met fontein, slaapkamer ca. 9 m² met vaste kast en openslaande deuren naar het achter gelegen overdekte balkon, moderne gesloten keuken voorzien van inbouwapparatuur: koelkast, combi magnetron, 4 pits fornuis, vaatwasser, afzuigkap en tevens toegang tot het balkon, woonkamer ca. 30m² met laminaatvloer en strak gestucte wanden en deur naar balkon op het westen, aan de achterzijde grenzend aan de woonkamer vinden we de grootste slaapkamer van ca. 13m² met vaste kasten en openslaande deuren naar het achtergelegen balkon (ca. 8 m²), nette badkamer (ca. 7 m²) met douche en wastafel.
LIGGING:
Dit appartement ligt op nog geen tien minuten fietsen van de binnenstad en op loopafstand van het centraal station, het stadspark en de uitvalswegen (A7 en A28) op zeer korte afstand.
ALGEMEEN:
- VERHUUR ALLEEN TOEGESTAAN AAN EERSTE GRAADS FAMILIE;
- keurig en licht appartement nabij voorzieningen;
- woonoppervlakte ca. 74 m2;
- recent binnen volledig gestuct en geverfd;
- grotendeels voorzien van kunststof kozijnen en dubbele beglazing;
- zonnewering 2019
- muurisolatie 2015
- eigen fietsenberging met elektra op de begane grond;
- verwarming middels HR ketel (2022);
- afgesloten centrale portiek met intercomsysteem;
- VVE in eigen beheer, maandelijkse bijdrage: €80;
- parkeren met parkeervergunning.
Features
Transfer of ownership
- Last asking price
- € 265,000 kosten koper
- Asking price per m²
- € 3,397
- Status
- Sold
- VVE (Owners Association) contribution
- € 80.00 per month
Construction
- Type apartment
- Apartment with shared street entrance (apartment)
- Building type
- Resale property
- Year of construction
- 1954
- Type of roof
- Flat roof
Surface areas and volume
- Areas
- Living area
- 78 m²
- Exterior space attached to the building
- 8 m²
- External storage space
- 7 m²
- Volume in cubic meters
- 248 m³
Layout
- Number of rooms
- 3 rooms (2 bedrooms)
- Number of bath rooms
- 1 bathroom
- Bathroom facilities
- Shower and sink
- Number of stories
- 1 story
Energy
- Energy label
- Insulation
- Partly double glazed and insulated walls
- Heating
- CH boiler
- Hot water
- CH boiler
- CH boiler
- Gas-fired combination boiler from 2022, in ownership
Cadastral data
- GRONINGEN C 11197
- Cadastral map
- Ownership situation
- Full ownership
Storage space
- Shed / storage
- Built-in
- Facilities
- Electricity
Parking
- Type of parking facilities
- Paid parking
VVE (Owners Association) checklist
- Registration with KvK
- No
- Annual meeting
- No
- Periodic contribution
- No
- Reserve fund present
- No
- Maintenance plan
- No
- Building insurance
- No
Photos 50
© 2001-2025 funda

















































