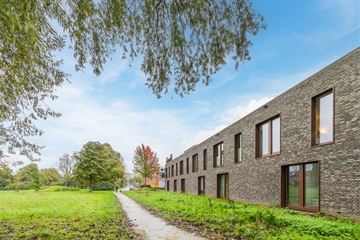
Description
In this modern-finished maisonette on Reitdiep, you will experience energy-efficient and eco-friendly living.
This charming home features a south-facing sun terrace, unobstructed views from the living room and a private covered parking space. The single-family house is part of the 'De Sterrenhof' project and is located in a quiet, safe and green residential area.
The property is in an ideal location due to its central location. The bustling city centre, various shopping centres, Zernikepark, Noorderplantsoen and arterial roads are close by and easily accessible via the cycle path along Reitdiep or via the western ring road.
The house is playfully divided into two floors, with the bright living room, semi-open kitchen and south-facing sun terrace on the first floor. On the ground floor are the two bedrooms, the bathroom and an indoor storage room. In addition, the house has excellent insulation, resulting in optimal living enjoyment and lower energy costs.
In a nutshell: A peaceful and contemporary living experience with all necessary amenities within easy reach.
LAYOUT:
1st floor
Entry through the hall with access to the central heating room and the kitchen diner. The kitchen diner has a sliding door to the terrace and offers ample space for a dining table. The kitchen itself has a modern and contemporary look. Through the kitchen diner you enter the living room (about 21 m²), which lets in plenty of natural light thanks to the large windows. The adjoining hall with toilet, equipped with a washbasin, contains the stairs to the downstairs bedroom floor.
Ground floor
On this floor you will find a spacious hall/overflow, two bedrooms (about 11 m² and 7 m²), a modern bathroom with a spacious walk-in rain shower and washbasin, as well as a second toilet. Both floors therefore have their own toilet. There is also a spacious storage cupboard with connections for the washing machine and dryer. Moreover, you have extra space on the ground floor, where there is plenty of room for bikes or a pram, for example, and access to the enclosed parking deck with your own (!) covered parking space.
FEATURES:
- Excellent insulation
- Spacious south-facing sun terrace
- All necessary amenities at a short distance
- Contemporary finishings
- Generous windows for abundant natural light
- Active Owners' Association (approximately €87,- per month)
- Private parking spot on closed car park
- Energy label A
Features
Transfer of ownership
- Last asking price
- € 275,000 kosten koper
- Asking price per m²
- € 3,235
- Status
- Sold
- VVE (Owners Association) contribution
- € 86.60 per month
Construction
- Type apartment
- Maisonnette (apartment)
- Building type
- Resale property
- Year of construction
- 2011
- Specific
- With carpets and curtains
- Type of roof
- Flat roof covered with asphalt roofing
Surface areas and volume
- Areas
- Living area
- 85 m²
- Exterior space attached to the building
- 32 m²
- Volume in cubic meters
- 240 m³
Layout
- Number of rooms
- 3 rooms (2 bedrooms)
- Number of bath rooms
- 1 bathroom and 1 separate toilet
- Bathroom facilities
- Shower, toilet, and sink
- Number of stories
- 2 stories
- Located at
- 1st floor
- Facilities
- Optical fibre, mechanical ventilation, and TV via cable
Energy
- Energy label
- Insulation
- Completely insulated
- Heating
- CH boiler
- Hot water
- CH boiler
- CH boiler
- Gas-fired combination boiler from 2011, in ownership
Cadastral data
- GRONINGEN L 8365
- Cadastral map
- Ownership situation
- Full ownership
Exterior space
- Location
- Alongside park, along waterway, alongside waterfront and in residential district
- Garden
- Sun terrace
- Sun terrace
- 19 m² (3.30 metre deep and 5.69 metre wide)
- Garden location
- Located at the south
Storage space
- Shed / storage
- Built-in
- Facilities
- Electricity
- Insulation
- Completely insulated
Garage
- Type of garage
- Carport and parking place
- Insulation
- No insulation
Parking
- Type of parking facilities
- Paid parking, parking on gated property, parking on private property, public parking and resident's parking permits
VVE (Owners Association) checklist
- Registration with KvK
- Yes
- Annual meeting
- Yes
- Periodic contribution
- Yes (€ 86.60 per month)
- Reserve fund present
- Yes
- Maintenance plan
- Yes
- Building insurance
- Yes
Photos 40
© 2001-2024 funda







































