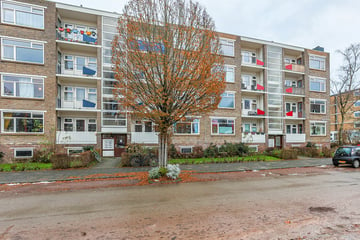
Description
Heerlijk wonen in dit royale 4-kamerappartement met twee balkons en ruime berging!
Het appartement is gelegen op de vierde (bovenste) woonlaag en heeft een ruim loggia op het westen. Het complex is recent volledig verduurzaamd, met dak-, vloer-, en muurisolatie en kunststofkozijnen met HR++ glas. Dit drukt de energiekosten en verhoogt het woongenot. De binnenkant van het appartement biedt mogelijkheden om naar eigen smaak in te richten.
Woningcorporatie De Huismeesters is volop bezig met de Wijkvernieuwing in De Wijert. Herontwikkeling gaat verder dan alleen sloop, nieuwbouw en verbetering van de woningen. In de aanpak zijn kwaliteit, verduurzaming, diversiteit, comfort en leefbaarheid belangrijke doelen geweest. Bij de woningverbetering wordt de schil van de complexen gerenoveerd, geïsoleerd en verduurzaamd; met onder andere een nieuw dak met (extra)isolatie, muurisolatie, kunststof kozijnen met HR++ glas. Het wooncomfort van deze woningen is daarmee drastisch toegenomen en het energieverbruik sterk verminderd. De complexen hebben aan de buitenkant een frisse uitstraling en zijn erg onderhoudsvriendelijk.
INDELING
Begane grond
afgesloten portiek met intercom, trappenhuis naar..
Vierde woonlaag
Entree, hal met toilet, meterkast en inbouwkast. Ruime woonkamer (ca. 21m²) met deur naar loggia aan de voorzijde. Achterkamer (ca. 13m²) die ook gebruikt kan worden als slaapkamer. Dichte keuken (ca. 5m²) met eenvoudige rechte opstelling en balkon. Badkamer (ca. 3m²) met douche, wastafel, witgoed-aansluiting en CV-opstelling. Slaapkamers van ca. 8 en 10m² met loggia op het westen (ca. 4m²).
Souterrain
Ruime inpandige berging.
INFO
- 4-kamer appartement;
- energielabel C;
- volledig voorzien van kunststof kozijnen met HR++ glas;
- ruime inpandige berging;
- VVE bijdrage 2023 €109,50 per maand;
- projectnotaris van toepassing (Lambeck Harms);
- dit appartement mag alleen worden verkocht aan natuurlijke personen die de woning zelf gaan bewonen, of voor iemand in de eerste graad (bijv. zoon/dochter), deze zelfbewoningsplicht geldt voor de eerste vier jaren na de overdracht;
Features
Transfer of ownership
- Last asking price
- € 200,000 kosten koper
- Asking price per m²
- € 2,817
- Status
- Sold
- VVE (Owners Association) contribution
- € 109.50 per month
Construction
- Type apartment
- Apartment with shared street entrance (apartment)
- Building type
- Resale property
- Year of construction
- 1961
- Type of roof
- Flat roof
Surface areas and volume
- Areas
- Living area
- 71 m²
- Exterior space attached to the building
- 6 m²
- External storage space
- 15 m²
- Volume in cubic meters
- 213 m³
Layout
- Number of rooms
- 4 rooms (3 bedrooms)
- Number of bath rooms
- 1 bathroom and 1 separate toilet
- Bathroom facilities
- Shower and sink
- Number of stories
- 1 story
- Located at
- 4th floor
- Facilities
- Mechanical ventilation and TV via cable
Energy
- Energy label
- Insulation
- Roof insulation, double glazing and insulated walls
- Heating
- CH boiler
- Hot water
- CH boiler
- CH boiler
- Intergas (gas-fired combination boiler, in ownership)
Cadastral data
- HELPMAN M 11417
- Cadastral map
- Ownership situation
- Full ownership
Exterior space
- Location
- In residential district
- Balcony/roof terrace
- Balcony present
Storage space
- Shed / storage
- Built-in
Parking
- Type of parking facilities
- Paid parking, public parking and resident's parking permits
VVE (Owners Association) checklist
- Registration with KvK
- Yes
- Annual meeting
- Yes
- Periodic contribution
- Yes (€ 109.50 per month)
- Reserve fund present
- Yes
- Maintenance plan
- Yes
- Building insurance
- Yes
Photos 31
© 2001-2024 funda






























