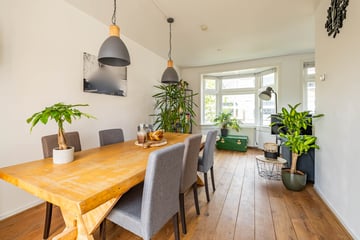
Description
Starters, stop met zoeken, deze heerlijke bovenwoning met wel drie slaapkamers en een zonnig balkon is misschien wel dè plek die je zoekt! De sfeervolle jaren '30 elementen zijn nog mooi terug te vinden in het appartement, zoals de erker en de sfeervolle paneeldeuren. Bovendien is aan de voorzijde van het appartement HR++ beglazing geplaatst. Verder is de VvE erg actief en is er goed contact onderling tussen de mede-eigenaren. De locatie is ook zeker centraal te noemen. Je loopt zo naar de supermarkt of het gezellige Floresplein en de bruisende binnenstad is binnen 5 minuten fietsen te bereiken.
Indeling: via de trapopgang bereik je de eerste verdieping. De lichte woonkamer van ca. 23m² is voorzien van erker en vele raampartijen. Hierdoor komt er extra veel lichtinval in de woning. De raampartijen aan de voorzijde van het gehele appartement bestaan uit HR++ glas, wat een mooi pluspunt is. De houten vloer zorgt voor een sfeervolle afwerking en de openslaande deuren naar het balkon brengen het buiten zijn, mooi naar binnen. Het zonnige balkon is gelegen op het zuidoosten. Verder bevindt de afgesloten keuken zich naast het balkon. De keuken is voorzien van een inductiekookplaat, afzuigkap, aansluitpunt voor een wasmachine en een losse koelkast.
Via de overloop bereik je de drie slaapkamers. Achtereenvolgend van ca. 4m², 10m² en 7m². Verder is er nog een royale inbouwkast te vinden op de overloop. Aan de achterzijde bevindt zich de badkamer die is voorzien van een toilet, wastafel en douche.
* Sfeervolle jaren '30 bovenwoning met zonnig balkon
* Drie slaapkamers
* Voorzijde volledig voorzien van HR++ beglazing
* Actieve en gezonde VvE met een maandelijkse bijdrage van €77,-
* Energielabel D, CV- ketel 2019
* Centrale locatie; supermarkt, bushalte en UMCG om de hoek, bruisende binnenstad Groningen met 5 minuten fietsen te bereiken en de uitvalswegen zijn ook binnen no time te bereiken
Features
Transfer of ownership
- Last asking price
- € 225,000 kosten koper
- Asking price per m²
- € 3,516
- Status
- Sold
- VVE (Owners Association) contribution
- € 77.00 per month
Construction
- Type apartment
- Upstairs apartment (apartment)
- Building type
- Resale property
- Year of construction
- 1930
- Specific
- Protected townscape or village view (permit needed for alterations)
- Type of roof
- Flat roof
Surface areas and volume
- Areas
- Living area
- 64 m²
- Exterior space attached to the building
- 4 m²
- Volume in cubic meters
- 226 m³
Layout
- Number of rooms
- 4 rooms (3 bedrooms)
- Number of bath rooms
- 1 bathroom
- Bathroom facilities
- Shower, toilet, and sink
- Number of stories
- 2 stories
- Facilities
- Passive ventilation system
Energy
- Energy label
- Insulation
- Double glazing, energy efficient window, insulated walls and floor insulation
- Heating
- CH boiler
- Hot water
- CH boiler
- CH boiler
- Intergas (gas-fired combination boiler from 2019, in ownership)
Cadastral data
- GRONINGEN A 9326
- Cadastral map
- Ownership situation
- Full ownership
Exterior space
- Location
- Alongside a quiet road and in residential district
- Balcony/roof terrace
- Balcony present
Parking
- Type of parking facilities
- Paid parking and resident's parking permits
VVE (Owners Association) checklist
- Registration with KvK
- Yes
- Annual meeting
- Yes
- Periodic contribution
- Yes (€ 77.00 per month)
- Reserve fund present
- No
- Maintenance plan
- Yes
- Building insurance
- Yes
Photos 37
© 2001-2025 funda




































