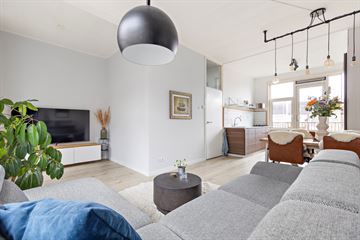
Description
Wil jij wonen in één van de mooiste straatjes van de prachtige Noorderplantsoenbuurt? Dan is deze dubbele bovenwoning aan de Tuinbouwstraat misschien wel jouw nieuwe thuis!
Dit appartement kenmerkt zich door veel licht, hoge plafonds en een mooie indeling met voordeur op de begane grond, wonen op de eerste verdieping en twee ruime slaapkamers met bergzolder op de tweede. De moderne keuken en badkamer maken deze woning instap klaar; ideaal als je geen zin hebt in verbouwen!
Via de keuken is er toegang tot het balkon van 6m2 waar je in de zomermaanden in de zon kunt zitten en via de brandgang is er nog een handige berging aanwezig van 4m2.
Qua locatie kun je het niet beter treffen; binnen enkele minuten loop je het prachtige Noorderplantsoen in, haal je een coffee to go bij 1 van de gezellige koffietentjes om de hoek of zit je in de zon op het gezellige terras van Zondag. Ook sta je binnen een paar minuten in het bruisende stadscentrum van Groningen. Dus; plan snel een bezichtiging in, wij laten je de woning graag zien!
Over het buitenonderhoud hoef je je geen zorgen te maken; de actieve Vereniging van Eigenaren wordt beheerd door MVGM en zij zorgen voor periodiek onderhoud, verzekeringen en het op peil houden van het reservefonds. De bijdrage die hier maandelijks voor betaald bedraagt € 71,97.
Verdere bijzonderheden:
- Energielabel C geldig tot 2034
- Verwarming middels Nefit Cv-ketel uit 2022
- Aanvaarding in overleg; kan snel
- Moderne keuken en badkamer
- Twee slaapkamers van 11m2 en 8m2
- Betaald parkeren, een bewonersvergunning kost € 128,10 per jaar
Vraagprijs: € 295.000,- k.k.
Voorkeur aanvaarding: in overleg, kan snel
Enthousiast? Plan snel een persoonlijke bezichtiging in via Funda of neem contact op met 050-7601777.
Features
Transfer of ownership
- Last asking price
- € 295,000 kosten koper
- Asking price per m²
- € 4,097
- Status
- Sold
- VVE (Owners Association) contribution
- € 71.97 per month
Construction
- Type apartment
- Upstairs apartment (double upstairs apartment)
- Building type
- Resale property
- Year of construction
- 1920
- Type of roof
- Gable roof covered with roof tiles
Surface areas and volume
- Areas
- Living area
- 72 m²
- Exterior space attached to the building
- 6 m²
- External storage space
- 4 m²
- Volume in cubic meters
- 255 m³
Layout
- Number of rooms
- 3 rooms (2 bedrooms)
- Number of bath rooms
- 1 bathroom and 1 separate toilet
- Bathroom facilities
- Shower and sink
- Number of stories
- 2 stories
- Located at
- 2nd floor
Energy
- Energy label
- Insulation
- Roof insulation and double glazing
- Heating
- CH boiler
- Hot water
- CH boiler
- CH boiler
- Nefit (gas-fired combination boiler from 2022, in ownership)
Cadastral data
- GRONINGEN D 6125
- Cadastral map
- Ownership situation
- Full ownership
- GRONINGEN D 6125
- Cadastral map
- Ownership situation
- Full ownership
Exterior space
- Location
- Alongside a quiet road and in residential district
- Balcony/roof terrace
- Balcony present
Storage space
- Shed / storage
- Detached brick storage
Parking
- Type of parking facilities
- Paid parking
VVE (Owners Association) checklist
- Registration with KvK
- Yes
- Annual meeting
- Yes
- Periodic contribution
- Yes (€ 71.97 per month)
- Reserve fund present
- Yes
- Maintenance plan
- Yes
- Building insurance
- Yes
Photos 34
© 2001-2025 funda

































