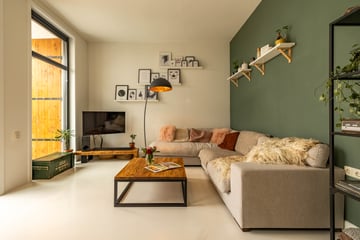
Description
WE KUNNEN HELAAS OP DIT MOMENT GEEN NIEUWE AFSPRAKEN MEER INPLANNEN VOOR DEZE WONING.
WEGENS DE GROTE HOEVEELHEID BEZICHTIGINGSAANVRAGEN ZITTEN AL ONZE KIJKDAGEN VOL.
--------------------------------------------------------------------------------
-- BELEEF HET MET DE VERKOPER --
UNIEKE KANS! Altijd al willen wonen om de hoek bij het Noorderplantsoen, in een volledig gerenoveerde en verduurzaamde woning, met privacy maar ook met alle gemakken van de stad vlakbij? Dan is dit de ultieme kans, want onze prachtige woning is te koop!
Al 8 jaar ben ik de trotse eigenaar van deze leuke knusse woning aan de Tuinbouwstraat en heb daar met érg veel plezier gewoond! Eerst een poosje alleen en sinds een aantal jaar woon ik er samen met mijn partner. Tijdens de Openhuizendag in 2016 viel de uitstraling van het huis mij direct op, zowel binnen als buiten. Een jaren 30 woning met traditionele ornamenten en dankzij de verschillende hoekjes en ruimtes is de woning van zichzelf al zeer sfeervol.
Eind 2020 is de woning volledig verbouwd. De schuimbeton vloer met vloerverwarming en het triple glas zorgen voor een aangenaam woonklimaat en lage energielasten. De woning heeft energielabel A. De aangebouwde serre is een prachtige lichte ruimte geworden die de leefruimte aanzienlijk heeft vergroot. ’s Morgens schijnt de zon er lekker naar binnen en in de wintermaanden stoken we daar de pelletkachel en is het er heerlijk vertoeven. Verder genieten we van de luxe uitstraling die de woning heeft dankzij de fraaie en-suite badkamer en de moderne keuken.
Een echt cadeautje is de grote zonnige tuin, die gelegen is op het zuidoosten. Het is een heerlijke plek om buiten te zijn. En dat midden in de stad! We ontbijten vaak in het zonnetje en hebben de hele dag zon- en ook schaduwrijke plekjes in de tuin. Afgelopen zomer plaatsen we moestuinbakken. Een perfecte plek om in de zomer je eigen fruit en groente te kweken.
Ons huis is op loopafstand van het centrum en het Noorderplantsoen. Regelmatig lopen we (in +/- 10 min.) naar de stad om een kopje koffie te halen of lekker te lunchen/borrelen. Daarnaast zit je snel op de noordelijke ring en zijn er voldoende parkeerplaatsen voor het huis aanwezig.
Wij hopen dat de nieuwe bewoner(s) er met net zo veel plezier gaat/gaan wonen als dat wij hebben gedaan!
Bijzonderheden:
- Stijlvolle woning op geweldige woonlocatie nabij Noorderplantsoen en het stadscentrum
- Volledig gemoderniseerd en verduurzaamd (2020 / 2021)
- Energielabel A
- 2 slaapkamers
- Zonnige stadstuin met achterom, gelegen op het zuidoosten
- Woonoppervlakte ca. 86,5 m2
- Gezonde actieve VVE, bijdrage € 81,- p/mnd
- Ouderdomsclausule en asbest clausule zijn van toepassing
- Bosscher Janssens notarissen te Groningen zal zowel de koopovereenkomst als transportakte opmaken
Features
Transfer of ownership
- Last asking price
- € 325,000 kosten koper
- Asking price per m²
- € 3,736
- Status
- Sold
- VVE (Owners Association) contribution
- € 81.00 per month
Construction
- Type apartment
- Ground-floor apartment (apartment)
- Building type
- Resale property
- Year of construction
- 1914
- Type of roof
- Flat roof covered with asphalt roofing
Surface areas and volume
- Areas
- Living area
- 87 m²
- External storage space
- 5 m²
- Volume in cubic meters
- 350 m³
Layout
- Number of rooms
- 4 rooms (2 bedrooms)
- Number of bath rooms
- 1 bathroom
- Bathroom facilities
- Double sink, walk-in shower, bath, and toilet
- Number of stories
- 1 story
- Located at
- Ground floor
- Facilities
- Mechanical ventilation
Energy
- Energy label
- Insulation
- Completely insulated
- Heating
- Pellet burner and partial floor heating
- Hot water
- CH boiler
Cadastral data
- GRONINGEN D 4782
- Cadastral map
- Ownership situation
- Full ownership
Exterior space
- Location
- Alongside a quiet road and in residential district
- Garden
- Back garden
- Back garden
- 69 m² (12.30 metre deep and 7.10 metre wide)
- Garden location
- Located at the southeast with rear access
Storage space
- Shed / storage
- Detached wooden storage
Parking
- Type of parking facilities
- Paid parking, public parking and resident's parking permits
VVE (Owners Association) checklist
- Registration with KvK
- Yes
- Annual meeting
- Yes
- Periodic contribution
- Yes (€ 81.00 per month)
- Reserve fund present
- Yes
- Maintenance plan
- No
- Building insurance
- Yes
Photos 47
© 2001-2024 funda














































