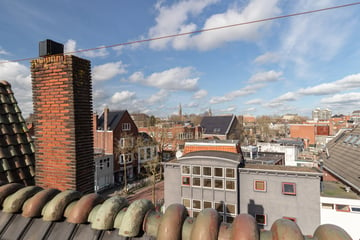
Description
Met recht één van de MOOISTE BOVENWONINGEN van de OOSTERPOORT mét een GEWELDIG DAKTERRAS & SCHITTEREND ZICHT over de STAD en dé TOREN!
* enorm veel SFEER & AUTHENTICITEIT;
* ontzettend veel RUIMTE & LICHT;
* én VERRASSENDE & SPEELSE INDELING met UNIEKE ELEMENTEN.
De woning is mooi gesitueerd op de hoek met uitzicht op de Meeuwerderweg en heeft letterlijk alle denkbare voorzieningen binnen een staal van 800 meter. Dit fraaie jaren 30-appartement is verdeeld over twee woonlagen en heeft 'als kers op de taart' een dakterras inclusief elektra aansluiting op de derde verdieping!
BEGANE GROND
Entree/ authentieke trapopgang en een vaste kast.
1e VERDIEPING
Karakteristieke overloop met toilet (wandcloset) en kast; een uniek vormgegeven woon-/eetkamer van circa 40m2 met 'de ramen rondom' waardoor de woonkamer heerlijk veel (zon)licht pakt. Daarnaast is er nog een echte 'vensterbank', een haardpartij én een bijzondere vaste kastenwand met een 'geheime' trapkast inclusief originele kluis met bijbehorende sleutel.
De compacte en complete inbouwkeuken is o.a. voorzien van een gaskookplaat met strakke afzuigschouw, een oven-magnetron, een koel/-vriescombinatie, vaatwasser en een heel handige vaste (provisie)kast.
2e VERDIEPING
Overloop; 2 ruime slaapkamers met vloeroppervlakten van ongeveer 15 en 10m2, waarvan de grootste met een nokhoogte van maar liefst 4.65m; een aparte wasruimte en een ruime badkamer (2010) met riant ligbad, een glazen inloopdouche, wastafel en een 2e toilet.
HET DAKTERRAS (3e verdieping)
Come and see for yourself...
EXTRA INFO
* HR beglazing
* buitenschilderwerk uitgevoerd in 2020
* inclusief rookmelders op elke verdieping
* inclusief NoCalc PrefilterPLUS waterontharder systeem
LOCATIE
De Oosterpoort is een gezellige & gewilde woonomgeving aan de rand van het bruisende stadscentrum. Naast leuke buurtrestaurants is ook de supermarkt direct om de hoek te vinden. Maar ook 'de stad uit' is geen enkel probleem met de A7 en A28 vlakbij.
Features
Transfer of ownership
- Last asking price
- € 350,000 kosten koper
- Asking price per m²
- € 3,500
- Status
- Sold
Construction
- Type apartment
- Upstairs apartment (apartment)
- Building type
- Resale property
- Year of construction
- 1936
- Specific
- Partly furnished with carpets and curtains
- Type of roof
- Combination roof covered with asphalt roofing and roof tiles
Surface areas and volume
- Areas
- Living area
- 100 m²
- Exterior space attached to the building
- 13 m²
- Volume in cubic meters
- 372 m³
Layout
- Number of rooms
- 3 rooms (2 bedrooms)
- Number of bath rooms
- 1 bathroom and 1 separate toilet
- Bathroom facilities
- Walk-in shower, bath, toilet, and sink
- Number of stories
- 4 stories
- Located at
- 2nd floor
- Facilities
- Passive ventilation system, flue, and TV via cable
Energy
- Energy label
- Insulation
- Double glazing, mostly double glazed, energy efficient window and completely insulated
- Heating
- CH boiler, possibility for fireplace and fireplace
- Hot water
- CH boiler and electrical boiler
- CH boiler
- Intergas HR combi-ketel (gas-fired combination boiler from 2010, in ownership)
Cadastral data
- GRONINGEN B 12064
- Cadastral map
- Ownership situation
- Full ownership
Exterior space
- Location
- Alongside busy road, alongside a quiet road, sheltered location, in centre and in residential district
- Garden
- Sun terrace
- Sun terrace
- 13 m² (5.50 metre deep and 2.40 metre wide)
- Garden location
- Located at the southwest
- Balcony/roof terrace
- Roof terrace present
Parking
- Type of parking facilities
- Paid parking and resident's parking permits
VVE (Owners Association) checklist
- Registration with KvK
- Yes
- Annual meeting
- No
- Periodic contribution
- No
- Reserve fund present
- No
- Maintenance plan
- No
- Building insurance
- No
Photos 44
© 2001-2025 funda











































