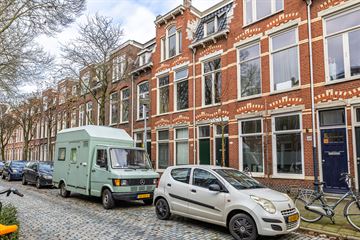
Description
OPEN HUIS:
Donderdag 21 december van 11:00 - 12:30 uur
Vrijdag 22 december van 13:30 - 15:00 uur
Klusser gezocht!!
Op toplocatie gelegen in de Oosterpoort, royale bovenwoning met 4 slaapkamers en balkon!
Deze opknapper is te vinden in de populaire wijk de Oosterpoort nabij het in aanbouw zijnde 'Zuiderplantsoen'. De Verlengde Nieuwstraat is een rustige straatje met karakteristieke woonhuizen. De binnenstad met diverse winkels, supermarkten en horeca- en eetgelegenheden bevinden zich allemaal op loop- en fietsafstand van de woning. Ook de verbindingen met het openbaar vervoer en de uitvalswegen zijn uitstekend.
Indeling:
entree en trapopgang
1e verdieping:
overloop, toilet, keuken, kamer en suite van maar liefst 30 m², werkkamer 6 m² en balkon.
2e verdieping:
overloop met daaraan 4 slaapkamers (resp. ca. 7, 9, 10 en 10 m²) en badkamer.
Bijzonderheden:
- royale bovenwoning;
- veel potentie;
- onderhoudsstaat slecht;
- As is where is clausule.
Aanvaarding kan snel.
Features
Transfer of ownership
- Last asking price
- € 175,000 kosten koper
- Asking price per m²
- € 1,651
- Status
- Sold
Construction
- Type apartment
- Upstairs apartment (apartment)
- Building type
- Resale property
- Year of construction
- 1913
- Specific
- Renovation project
- Type of roof
- Hip roof covered with roof tiles
Surface areas and volume
- Areas
- Living area
- 106 m²
- Exterior space attached to the building
- 5 m²
- Volume in cubic meters
- 397 m³
Layout
- Number of rooms
- 7 rooms (5 bedrooms)
- Number of bath rooms
- 1 bathroom and 1 separate toilet
- Bathroom facilities
- Shower and sink
- Number of stories
- 2 stories
- Located at
- 2nd floor
- Facilities
- TV via cable
Energy
- Energy label
- Insulation
- No insulation
- Hot water
- Gas water heater
Cadastral data
- GRONINGEN B 10800
- Cadastral map
- Ownership situation
- Full ownership
Exterior space
- Location
- Alongside a quiet road and in residential district
Parking
- Type of parking facilities
- Resident's parking permits
VVE (Owners Association) checklist
- Registration with KvK
- No
- Annual meeting
- No
- Periodic contribution
- No
- Reserve fund present
- No
- Maintenance plan
- No
- Building insurance
- No
Photos 29
© 2001-2025 funda




























