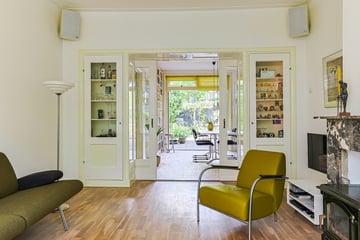
Description
SCHILDERSBUURT - PRACHTIGE BENEDENWONING - KARAKTER - INSTAPKLAAR - HEERLIJKE ZONNIGE TUIN
Prachtige benedenwoning met heerlijke sfeer van weleer echter met alle gemakken van nu.
De huidige eigenaren hebben de woning uitermate smaakvol en met behoud van de originele elementen : schouwen, glas in lood, suitedeuren, paneeldeuren etc. gerenoveerd. De woning is instapklaar en heeft een fijne indeling als volgt:
Entree, tochtportaal, hal, woonkamer-en-suite met zitgedeelte aan de straatkant en eetkamer/leefgedeelte aan de tuinzijde. Annex aan de woonkamer bevindt zich een werk/studeer/slaapkamer met grote inloopkast. Gesloten keuken met eenvoudige maar smaakvolle inrichting. Bijkeuken met doorloop naar de ruime aangebouwde badkamer met klassiek ligbad, douchegedeelte en wastafel-meubel. De slaapkamer bevindt zich aan de straatzijde en is voorzien van een vaste kast. Het toilet en de kelderkast zijn bereikbaar vanuit de hal.
De ruime en zonnige tuin is zowel vanuit de woonkamer (openslaande tuindeuren), als vanuit de keuken bereikbaar. De tuin is fraai aangelegd met zonneterras en diverse struiken/planten. Bij de woning behoren 2 vaste houten bergingen, beiden zowel vanuit de achtertuin als via de achterom bereikbaar.
Goed om te weten:
- de woning is voorzien van deels cv en deels gaskachels (behoren bij de woning);
- de VvE is actief (bijdrage € 37,50 per maand);
- dakbedekkingen vernieuwd in 2018;
- de woning is grotendeels voorzien van dubbelglas en voorzetramen;
- geheel instapklaar.
Aanvaarding in overleg
Features
Transfer of ownership
- Last asking price
- € 379,000 kosten koper
- Asking price per m²
- € 4,679
- Service charges
- € 38 per month
- Status
- Sold
Construction
- Type apartment
- Ground-floor apartment (apartment)
- Building type
- Resale property
- Year of construction
- 1933
- Type of roof
- Flat roof covered with asphalt roofing
Surface areas and volume
- Areas
- Living area
- 81 m²
- Other space inside the building
- 3 m²
- External storage space
- 10 m²
- Volume in cubic meters
- 243 m³
Layout
- Number of rooms
- 3 rooms (2 bedrooms)
- Number of bath rooms
- 1 bathroom and 1 separate toilet
- Bathroom facilities
- Shower, bath, underfloor heating, and washstand
- Number of stories
- 1 story
- Located at
- Ground floor
Energy
- Energy label
- Insulation
- Roof insulation, double glazing, floor insulation and secondary glazing
- Heating
- CH boiler, gas heaters and partial floor heating
- Hot water
- CH boiler
- CH boiler
- Nefit VR (gas-fired combination boiler from 2004, in ownership)
Cadastral data
- GRONINGEN C 10941
- Cadastral map
- Ownership situation
- Full ownership
Exterior space
- Location
- Alongside a quiet road and in residential district
- Garden
- Back garden and front garden
- Back garden
- 67 m² (9.00 metre deep and 7.45 metre wide)
- Garden location
- Located at the northwest with rear access
Storage space
- Shed / storage
- Attached wooden storage
- Facilities
- Electricity
Parking
- Type of parking facilities
- Public parking and resident's parking permits
VVE (Owners Association) checklist
- Registration with KvK
- Yes
- Annual meeting
- No
- Periodic contribution
- Yes
- Reserve fund present
- Yes
- Maintenance plan
- No
- Building insurance
- Yes
Photos 48
© 2001-2024 funda















































