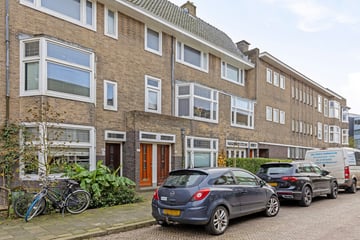
Description
In het kort:
karakteristiek jaren '30 – ruime bovenwoning – vier slaapkamers - keurig bewoond geweest – berging – populaire Schildersbuurt
Deze ruime bovenwoning met drie woonlagen staat aan een rustige straat in de Schildersbuurt.
De Schildersbuurt ligt strategisch in de stad: het centrum van de stad, het Noorderplantsoen en winkelcentrum Westerhaven liggen op loopafstand van deze bovenwoning. Het Hoofdstation en het Zernikecomplex zijn op korte fietsafstand.
Mevrouw heeft bijna 60 jaar met veel plezier hier gewoond. De woning is nu aan verjonging toe.
Indeling:
Begane grond:
Entree/hal met een vaste trap naar de eerste woonlaag.
Eerste verdieping:
Hal met toegang tot balkon voorzijde, toilet, woonkamer met open haard en openslaande deuren naar het balkon, open keuken met veel kastruimte en voorzien van diverse inbouwapparatuur.
Tweede verdieping:
Overloop, badkamer met douche en wastafel, 3 slaapkamers, diverse inbouwkasten.
Derde verdieping:
Via een steile trap naar een slaapkamer en bergruimte.
Buitenruimte en berging
Zowel aan de voorzijde als aan de achterzijde is een balkon aanwezig.
Via een (afgesloten) achterom is de houten berging bereikbaar.
Extra informatie:
- De VVE is inactief;
- Karakteristieke uitstraling, gelegen in een beschermd stadsgezicht
Features
Transfer of ownership
- Last asking price
- € 265,000 kosten koper
- Asking price per m²
- € 2,154
- Status
- Sold
Construction
- Type apartment
- Upstairs apartment (apartment)
- Building type
- Resale property
- Year of construction
- 1934
- Specific
- Protected townscape or village view (permit needed for alterations)
- Type of roof
- Combination roof covered with asphalt roofing and roof tiles
Surface areas and volume
- Areas
- Living area
- 123 m²
- Exterior space attached to the building
- 10 m²
- External storage space
- 3 m²
- Volume in cubic meters
- 434 m³
Layout
- Number of rooms
- 5 rooms (4 bedrooms)
- Number of bath rooms
- 1 bathroom and 1 separate toilet
- Number of stories
- 4 stories
- Located at
- 2nd floor
Energy
- Energy label
- Heating
- Gas heater
- Hot water
- Gas water heater
Storage space
- Shed / storage
- Detached wooden storage
Parking
- Type of parking facilities
- Paid parking
VVE (Owners Association) checklist
- Registration with KvK
- Yes
- Annual meeting
- No
- Periodic contribution
- No
- Reserve fund present
- No
- Maintenance plan
- No
- Building insurance
- Yes
Photos 34
© 2001-2025 funda

































