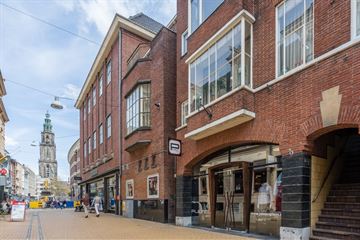
Description
Zwanestraat 2-1-a Groningen
Spacious 1940s upstairs flat in Groningen city centre. The property extends over 3 floors and measures 152m2 in total. There are 2 balconies, a roof terrace and development potential for 2 flats. The rear has recently been repointed. The €10,000 SNN grant based on postcode has not yet been applied for.
Layout:
from Zwanestraat, an external stone staircase leads to the first floor with the entrance to the property. Stairs lead to the landing with toilet, storage cupboard and access to a simple kitchen with fantastic 1940s elements and access to a south-facing balcony. Next, you pass the back room (approx. 14m2) with beautiful nailed wooden floor. This is separated from the front living room by a glass wall. The living room contains the same beautiful wooden floor and is almost 7.5 metres long and almost 6 metres wide. The bay window at the front lets in a lot of light, making it a pleasant living space.
Floor 2:
On the floor, you enter a landing with first of all the bathroom (2018 - sink, 2nd toilet and shower), then there are 4 bedrooms ranging in space from about 6 to about 14m2. Because light walls have been placed, it is easy to make 2 large bedrooms here. From the rear bedroom there is access to a balcony facing south, from the front bedroom access to a roof terrace of approx 14m2 facing north.
Floor 3:
The 3rd floor is almost a flat in itself. The space can be called loft-like. A walk-in wardrobe has been created with simple walls, there is sufficient floor space for a spacious bedroom possibly with work corner and there is a 2nd (simple) bathroom with bathtub, washbasin and 3rd toilet. On the sides is ample storage space.
Details:
- label E and yet only € 170 per month advance payment (family with children)
- former offices of a travel agency
- 1940s construction
- needs to be modernised
- potential for building 2 flats (ask municipality for possibilities)
- € 10,000 SNN subsidy not yet applied for
Features
Transfer of ownership
- Last asking price
- € 450,000 kosten koper
- Asking price per m²
- € 2,961
- Status
- Sold
Construction
- Type apartment
- Upstairs apartment (apartment)
- Building type
- Resale property
- Year of construction
- 1940
- Specific
- Protected townscape or village view (permit needed for alterations), double occupancy possible, partly furnished with carpets and curtains and renovation project
- Type of roof
- Combination roof covered with asphalt roofing and roof tiles
- Quality marks
- Energie Prestatie Advies
Surface areas and volume
- Areas
- Living area
- 152 m²
- Exterior space attached to the building
- 29 m²
- Volume in cubic meters
- 543 m³
Layout
- Number of rooms
- 7 rooms (6 bedrooms)
- Number of bath rooms
- 2 bathrooms and 1 separate toilet
- Bathroom facilities
- Shower, 2 toilets, 2 sinks, and bath
- Number of stories
- 3 stories
- Located at
- 2nd floor
- Facilities
- Skylight, passive ventilation system, flue, and TV via cable
Energy
- Energy label
- Insulation
- Partly double glazed
- Heating
- CH boiler
- Hot water
- CH boiler
- CH boiler
- HR (gas-fired combination boiler from 2018, in ownership)
Cadastral data
- GRONINGEN K 4173
- Cadastral map
- Ownership situation
- Full ownership
Exterior space
- Location
- Alongside a quiet road and in centre
- Garden
- Sun terrace
- Sun terrace
- 13 m² (2.27 metre deep and 5.74 metre wide)
- Garden location
- Located at the north with rear access
- Balcony/roof terrace
- Roof terrace present and balcony present
Parking
- Type of parking facilities
- Paid parking, public parking and resident's parking permits
VVE (Owners Association) checklist
- Registration with KvK
- Yes
- Annual meeting
- Yes
- Periodic contribution
- Yes
- Reserve fund present
- Yes
- Maintenance plan
- Yes
- Building insurance
- Yes
Photos 69
© 2001-2025 funda




































































