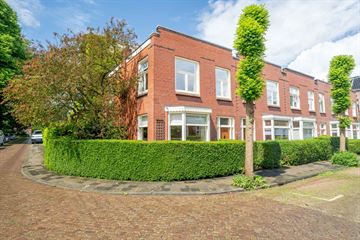
Description
Op een toplocatie in de geliefde wijk Oosterpoort gelegen karakteristieke jaren '20 hoekwoning met 4 slaapkamers, dakterras, zonnige besloten tuin en een garage!
Deze leuke stadswoning is in 1928 gebouwd en is voorzien van sfeervolle details waaronder glas-in-lood ramen, erker, diverse lijsten en paneeldeuren. Bij binnenkomst wordt u verwelkomd door een gezellige woonkamer met een hoog plafond, erker, houtkachel en openslaande deuren naar de achtertuin. Vanuit de open keuken is toegang naar de bijkeuken met doorgang naar de aanpandige garage. Op de eerste verdieping bevinden zich vier slaapkamers, een badkamer en een separaat toilet. Twee van de slaapkamers aan de achterzijde bieden toegang tot het dakterras. De achtertuin met achterom is knus en besloten en ligt op het zuidwesten. Er is veel privacy en het is een gezellige plek om heerlijk van het “buiten zijn” te genieten. De garage biedt de mogelijkheid voor het stallen voor onder andere uw auto of fietsen.
Het geheel bevindt zich in de geliefde en populaire wijk de Oosterpoort. De Alexanderstraat is een rustige straat met karakteristieke jaren van begin 20e eeuw. Het bruisende stadscentrum met diverse winkels, supermarkten en horeca- en eetgelegenheden bevinden zich allemaal op loop- en fietsafstand van de woning. Ook de verbindingen met het openbaar vervoer en de uitvalswegen zijn uitstekend
INDELING:
Begane grond:
Entree/tochtportaal, hal met trapopgang, toilet met fonteintje, woonkamer met erker, houtkachel en openslaande deuren naar de achtertuin, half open keuken voorzien van diverse inbouwapparatuur, bijkeuken, achterhal, garage.
Verdieping:
Overloop, 4 slaapkamers waarvan 2 met toegang tot het balkon aan de achterzijde, badkamer met douche, ligbad en wastafel, separaat toilet.
BIJZONDERHEDEN:
Woonoppervlak: ca. 108 m²
Perceelgrootte: 117 m²
4 slaapkamers
Bijkeuken aangebouwd (1995)
Buitenkozijnen zijn geschilderd (2022)
8 zonnepalen (2017) met een jaaropbrengst van ca. 1500 kWh
Zonnige tuin op het zuidwesten met achterom en garage
Perfecte ligging nabij stadscentrum, het station, uitvalswegen en toekomstig Zuiderplantsoen
Features
Transfer of ownership
- Last asking price
- € 475,000 kosten koper
- Asking price per m²
- € 4,398
- Status
- Sold
Construction
- Kind of house
- Single-family home, corner house
- Building type
- Resale property
- Year of construction
- 1928
- Type of roof
- Flat roof
Surface areas and volume
- Areas
- Living area
- 108 m²
- Other space inside the building
- 19 m²
- Exterior space attached to the building
- 6 m²
- Plot size
- 117 m²
- Volume in cubic meters
- 484 m³
Layout
- Number of rooms
- 5 rooms (4 bedrooms)
- Number of bath rooms
- 1 bathroom and 2 separate toilets
- Bathroom facilities
- Shower, bath, and sink
- Number of stories
- 2 stories and a basement
- Facilities
- Flue and solar panels
Energy
- Energy label
- Insulation
- Roof insulation, double glazing and insulated walls
- Heating
- CH boiler and wood heater
- Hot water
- CH boiler
- CH boiler
- Intergas Kombuis Kompact HRE 28/24 A (gas-fired combination boiler from 2020, in ownership)
Cadastral data
- GRONINGEN B 8503
- Cadastral map
- Area
- 117 m²
- Ownership situation
- Full ownership
Exterior space
- Location
- Alongside a quiet road, sheltered location and in residential district
- Garden
- Back garden, front garden and side garden
- Back garden
- 32 m² (5.80 metre deep and 5.60 metre wide)
- Garden location
- Located at the southwest with rear access
- Balcony/roof terrace
- Balcony present
Garage
- Type of garage
- Attached brick garage
- Capacity
- 1 car
- Facilities
- Electricity
Parking
- Type of parking facilities
- Paid parking and resident's parking permits
Photos 61
© 2001-2025 funda




























































