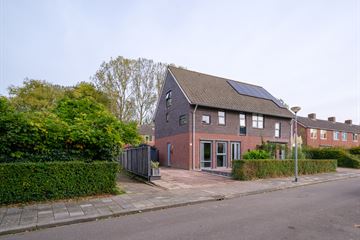
Description
Royale twee-onder-een-kapwoning met berging , houten geisoleerde hobbyruimte en ruime tuin!
Deze gezinswoning heeft een fijne en lichte leefruimte met half open keuken op de begane grond en beschikt over maar liefst 4 slaapkamers. op de verdiepingen. De woning is gelegen in de woonwijk Vinkhuizen aan de westkant van de stad. Op korte afstand bevinden zich winkelcentrum Paddepoel, scholen en diverse speeltuintjes in de wijk, de binnenstad op 10 fietsminuten en op 5 autominuten van uitvalswegen.
Indeling:
Hal, toilet, ruime licht woonkamer met halfopen keuken met diverse inbouwapparatuur ( ca. 50m²),
overkapping.
Eerste verdieping:
Overloop, 3 slaapkamers resp. 16m², 13,5m² en 9m², badkamer met ligbad, douche, toilet en
wastafelmeubel.
Tweede verdieping:
Ruime zolder slaapkamer , technische ruimte
Informatie:
-bouwjaar: 2005
-perceeloppervlak: 307 m²
-cv ketel bouwjaar 2023
Features
Transfer of ownership
- Last asking price
- € 398,000 kosten koper
- Asking price per m²
- € 2,671
- Status
- Sold
Construction
- Kind of house
- Single-family home, double house
- Building type
- Resale property
- Year of construction
- 2005
- Type of roof
- Gable roof covered with roof tiles
Surface areas and volume
- Areas
- Living area
- 149 m²
- Exterior space attached to the building
- 19 m²
- External storage space
- 16 m²
- Plot size
- 307 m²
- Volume in cubic meters
- 560 m³
Layout
- Number of rooms
- 5 rooms (4 bedrooms)
- Number of bath rooms
- 1 bathroom and 1 separate toilet
- Bathroom facilities
- Shower, bath, toilet, and washstand
- Number of stories
- 3 stories
Energy
- Energy label
- Not available
- Insulation
- Completely insulated
- Heating
- CH boiler
- Hot water
- CH boiler
- CH boiler
- Gas-fired combination boiler from 2023, in ownership
Cadastral data
- GRONINGEN L 7130
- Cadastral map
- Area
- 307 m²
- Ownership situation
- Full ownership
Exterior space
- Location
- Alongside a quiet road and in residential district
- Garden
- Back garden, front garden and side garden
- Back garden
- 120 m² (12.00 metre deep and 10.00 metre wide)
- Garden location
- Located at the east
Storage space
- Shed / storage
- Detached wooden storage
Parking
- Type of parking facilities
- Parking on private property
Photos 47
© 2001-2024 funda














































