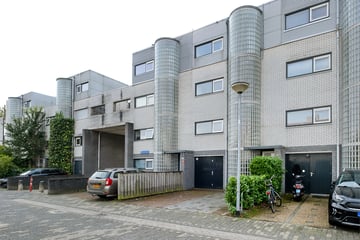
Description
Ontdek deze meer dan royale woning met vier woonlagen en vijf slaapkamers. Dit ruime en lichte huis, met een tuin op het zuidwesten, is gelegen aan de rand van de populaire Schildersbuurt. De woning is gunstig gelegen ten opzichte van het centrum, het Noorderplantsoen én vlakbij de stadsringweg. Met de eigen oprit staat je auto altijd bij je thuis.
INDELING:
BEGANE GROND:
Entree, hal met ruime berging (met wasmachine/droger aansluiting), toilet, keuken (ca. 24m²). Via de keuken kom je in de achtertuin op zuidwest (ca. 36m²). Op de gehele begane grond ligt een leistenen vloer. Voor zonwering heb je aan de buitenzijde (screens).
EERSTE VERDIEPING:
Via de wenteltrap in het trappenhuis ga je naar de volgende woonlagen. Op de eerste verdieping stap je direct de ruime woonkamer binnen (ca. 35m²) met frans balkon en pantry. Voor het comfort is de woonkamer voorzien aan de tuinzijde van zonwering (screens).
TWEEDE VERDIEPING:
Overloop, berging met cv, badkamer voorzien van dubbele wastafels, toilet, inloopdouche en drie slaapkamers (ca. 11, 9, en 8m²). Zonwering (screens) in de slaapkamers aan de tuinzijde.
DERDE VERDIEPING:
Overloop met tweede badkamer, met toilet, wastafel en douche, en twee slaapkamers (ca. 13 en 11m²). Ook op deze verdieping zonwering tuinzijde (screens).
BIJZONDERHEDEN:
- Omzettingsvergunning voor kamerverhuur van 5 personen (eigen bewoning of verhuur is dus beide mogelijk)
- Twee badkamers
- Nabij centrum en uitvalswegen
- Tuin op het zuidwesten ca. 36m²
- Dubbele parkeerplaats voor de deur
- Acht zonnepanelen
- Energielabel A
- Alle screens aan de buitenzijde zijn elektrisch bedienbaar
Features
Transfer of ownership
- Last asking price
- € 500,000 kosten koper
- Asking price per m²
- € 3,185
- Status
- Sold
Construction
- Kind of house
- Single-family home, row house
- Building type
- Resale property
- Year of construction
- 1993
- Specific
- With carpets and curtains
- Type of roof
- Flat roof covered with asphalt roofing
Surface areas and volume
- Areas
- Living area
- 157 m²
- Exterior space attached to the building
- 1 m²
- Plot size
- 126 m²
- Volume in cubic meters
- 280 m³
Layout
- Number of rooms
- 6 rooms (5 bedrooms)
- Number of bath rooms
- 2 bathrooms and 1 separate toilet
- Bathroom facilities
- Shower, double sink, and toilet
- Number of stories
- 4 stories
- Facilities
- French balcony, mechanical ventilation, TV via cable, and solar panels
Energy
- Energy label
- Insulation
- Roof insulation, double glazing and insulated walls
- Heating
- CH boiler
- Hot water
- CH boiler
- CH boiler
- Vaillant (gas-fired from 2014, in ownership)
Cadastral data
- GRONINGEN L 4081
- Cadastral map
- Area
- 126 m²
- Ownership situation
- Full ownership
Exterior space
- Garden
- Back garden
- Balcony/roof garden
- French balcony present
Storage space
- Shed / storage
- Built-in
- Facilities
- Electricity
Parking
- Type of parking facilities
- Paid parking, parking on private property and resident's parking permits
Photos 48
© 2001-2024 funda















































