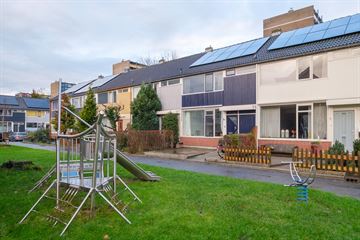
Description
NIEUWE WOONPLANNEN?
Betreed deze lumineuze gezinswoning, gelegen aan een autovrij en afgelegen pleintje in de begeerde woonwijk Vinkhuizen te Groningen. Deze wijk biedt een uitmuntende leefomgeving met diverse voorzieningen op loopafstand, zoals winkels, sportfaciliteiten, scholen en het openbaar vervoer. Bovendien geniet je van een gunstige ligging ten opzichte van de ringweg.
INDELING:
BEGANE GROND:
Stap binnen in deze ruime hal met toilet en meterkast. Vanuit hier kom je in de lichte woonkamer (circa 31m2) met een optionele overname van de pelletkachel. De keuken (circa 9m2), geïnstalleerd in 2014 en voorzien van diverse inbouwapparatuur, biedt directe toegang tot de tuin op het noordwesten.
EERSTE VERDIEPING:
Een ruime overloop met opbergkast en drie royaal bemeten slaapkamers (circa 9, 11 en 16m2). De twee grootste slaapkamers beschikken over handige inbouwkasten. De eigentijdse badkamer (2022) is uitgerust met een wastafel, douche en een tweede toilet.
TWEEDE VERDIEPING:
Een overloop met cv-installatie en wasmachineaansluiting, verlicht door een dakraam. Hier bevindt zich tevens een royale slaapkamer (circa 17m2) met één dakraam. De zolder biedt een scala aan mogelijkheden, naast een ruime slaapkamer is het geschikt voor diverse doeleinden, zoals een hobbyruimte of extra opslag.
TUIN:
De tuin, gesitueerd op het noordwesten, biedt een aangename buitenruimte. Achter het huis bevindt zich een (fietsen)berging (circa 10m2), wat extra handige ruimte biedt voor de opslag van fietsen of andere benodigdheden.
STERKE PUNTEN EN BIJZONDERHEDEN:
• Woning voorzien van dubbel glas;
• Kindvriendelijke buurt;
• Moderne badkamer (2022);
• Keurige keuken (2014);
• 10 Zonnepanelen (2023).
Features
Transfer of ownership
- Last asking price
- € 275,000 kosten koper
- Asking price per m²
- € 2,218
- Status
- Sold
Construction
- Kind of house
- Single-family home, row house
- Building type
- Resale property
- Year of construction
- 1970
- Type of roof
- Gable roof covered with roof tiles
- Quality marks
- Energie Prestatie Advies
Surface areas and volume
- Areas
- Living area
- 124 m²
- Plot size
- 117 m²
- Volume in cubic meters
- 441 m³
Layout
- Number of rooms
- 5 rooms (4 bedrooms)
- Number of bath rooms
- 1 separate toilet
- Number of stories
- 3 stories
- Facilities
- Skylight, passive ventilation system, TV via cable, and solar panels
Energy
- Energy label
- Insulation
- Roof insulation and mostly double glazed
- Heating
- CH boiler
- Hot water
- CH boiler
- CH boiler
- Vailliant VHR 30-34 (gas-fired combination boiler from 2010, in ownership)
Cadastral data
- GRONINGEN L 167
- Cadastral map
- Area
- 117 m²
- Ownership situation
- Full ownership
Exterior space
- Location
- Sheltered location and in residential district
- Garden
- Back garden
- Back garden
- 54 m² (9.00 metre deep and 6.00 metre wide)
- Garden location
- Located at the north with rear access
Storage space
- Shed / storage
- Attached brick storage
- Facilities
- Electricity
Parking
- Type of parking facilities
- Public parking
Photos 48
© 2001-2024 funda















































