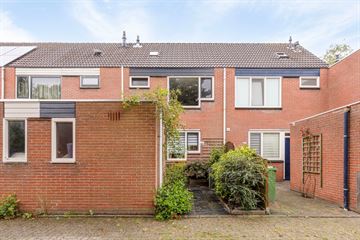
Description
Instapklare tussenwoning met zeer lage energielasten!
Deze verduurzaamde tussenwoning is voorzien van kunststof kozijnen met HR++ glas, warmtepomp, airco en maar liefst 20 PV panelen.
De woning is gebouwd in 1981 volledig geïsoleerd en voorzien van airco in de woonkamer en op de tweede verdieping.
Dit zorgt ervoor dat de huidige eigenaar slechts € 75,- per maand kwijt is aan energielasten.
Er zijn vier slaapkamers, ruime woonkamer met open keuken en fraai aangelegde tuin.
Kortom, een interessante woning voor een brede doelgroep.
Indeling:
Entree/hal met meterkast, toilet en trapopgang. Woonkamer met open keuken en toegang tot de achtertuin.
Eerste verdieping:
Overloop met berging, drie slaapkamers en badkamer met douche, toilet en wastafel.
Tweede verdieping:
Overloop met CV opstelling en witgoed aansluitingen. Tevens een vierde slaapkamer voorzien van airco.
Overige informatie:
- energielabel A;
- badkamer vernieuwd in 2018;
- rustige en kindvriendelijke ligging;
- speeltuin in de nabijheid;
- winkels en openbaar vervoer op ca. 250 meter afstand.
Features
Transfer of ownership
- Last asking price
- € 297,000 kosten koper
- Asking price per m²
- € 2,941
- Status
- Sold
Construction
- Kind of house
- Single-family home, row house
- Building type
- Resale property
- Year of construction
- 1981
- Type of roof
- Gable roof covered with asphalt roofing and roof tiles
Surface areas and volume
- Areas
- Living area
- 101 m²
- External storage space
- 7 m²
- Plot size
- 136 m²
- Volume in cubic meters
- 359 m³
Layout
- Number of rooms
- 5 rooms (4 bedrooms)
- Number of bath rooms
- 1 bathroom and 1 separate toilet
- Bathroom facilities
- Shower, toilet, and washstand
- Number of stories
- 3 stories
- Facilities
- Mechanical ventilation, TV via cable, and solar panels
Energy
- Energy label
- Insulation
- Roof insulation, energy efficient window, insulated walls and floor insulation
- Heating
- CH boiler and heat pump
- Hot water
- CH boiler
- CH boiler
- Remeha (gas-fired combination boiler from 2017, in ownership)
Cadastral data
- GRONINGEN AB 4256
- Cadastral map
- Area
- 136 m²
- Ownership situation
- Full ownership
Exterior space
- Location
- Alongside a quiet road and in residential district
- Garden
- Back garden and front garden
- Back garden
- 48 m² (9.50 metre deep and 5.00 metre wide)
- Garden location
- Located at the southwest
Storage space
- Shed / storage
- Detached brick storage
- Facilities
- Electricity
Parking
- Type of parking facilities
- Public parking
Photos 35
© 2001-2024 funda


































