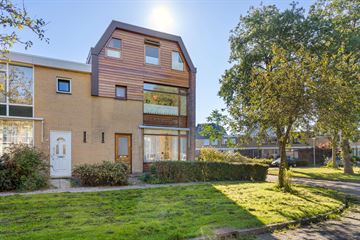
Description
Zowel rustig als fraai in Hoogkerk gelegen uitgebouwde HOEKWONING bouwjaar 1961 met onder andere een rondom gelegen tuin en een geschakelde stenen berging 6,5 m2. Perceeloppervlakte: 159 m2.
INDELING:
Hal/entree met het toilet, trapopgang, meterkast en een kelderruimte 3 m2; L-vormige woonkamer 25 m2 met dubbelglas; via de woonkamer te bereiken keuken 9 m2 met een deur naar de tuin en dubbelglas.
1ste VERDIEPING:
Overloop met trapopgang; 3 slaapkamers, resp.: 10, 8 en 6 m2 (alle slaapkamers zijn voorzien van laminaatvloeren en dubbelglas); gemoderniseerde douche met vloerverwarming en wastafelmeubel.
2de VERDIEPING:
Middels een vaste trap te bereiken overloop; 2 slaapkamers, resp.: 13 en 9 m2.
INFO:
- DE WONING VERDIENT ENIG SCHILDERWERK EN MODERNISERINGEN MAAR IS DEZE INVESTERING MEER DAN WAARD
- DE WONING IS IN HET VERLEDEN UITGEBOUWD TEN BEHOEVE VAN DE KEUKEN
- ER IS EEN EXTRA 2E VERDIEPING GEREALISEERD WAARDOOR ONDER ANDERE 2 EXTRA KAMERS ZIJN ONTSTAAN
- DE WONING BESCHIKT HIERDOOR OVER 5 SLAAP-/WERKKAMERS
- RONDOM GELEGEN TUIN
- DE WONING BEZIT EEN STENEN BERGING 6,5 M2
- VRIJ UITZICHT AAN DE VOORZIJDE
- RUSTIGE EN KINDVRIENDELIJKE WOONOMGEVING GELEGEN NABIJ EEN PARKJE
- OPENBAAR BUSVERVOER OP LOOPAFSTAND BEREIKBAAR
- AANVAARDING KAN SNEL
- DE WONING BEZIT VEEL POTENTIE
Features
Transfer of ownership
- Last asking price
- € 249,000 kosten koper
- Asking price per m²
- € 2,541
- Status
- Sold
Construction
- Kind of house
- Single-family home, corner house
- Building type
- Resale property
- Year of construction
- 1961
- Type of roof
- Mansard roof covered with asphalt roofing
Surface areas and volume
- Areas
- Living area
- 98 m²
- Other space inside the building
- 3 m²
- External storage space
- 7 m²
- Plot size
- 159 m²
- Volume in cubic meters
- 363 m³
Layout
- Number of rooms
- 6 rooms (5 bedrooms)
- Number of bath rooms
- 1 separate toilet
- Number of stories
- 3 stories and a basement
Energy
- Energy label
- Insulation
- Partly double glazed
- Heating
- Gas heaters and gas heater
- Hot water
- Gas water heater
Cadastral data
- HOOGKERK C 2068
- Cadastral map
- Area
- 152 m²
- Ownership situation
- Full ownership
- HOOGKERK C 2060
- Cadastral map
- Area
- 7 m²
- Ownership situation
- Full ownership
Exterior space
- Location
- Alongside a quiet road, in residential district and unobstructed view
- Garden
- Back garden and surrounded by garden
- Back garden
- 90 m² (9.00 metre deep and 10.00 metre wide)
- Garden location
- Located at the east with rear access
Storage space
- Shed / storage
- Detached brick storage
Parking
- Type of parking facilities
- Public parking
Photos 27
© 2001-2024 funda


























