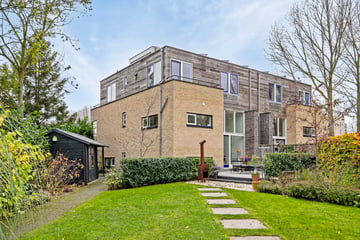
Description
Een unieke kans om in deze luxe onder architectuur ontworpen villa (bouwjaar 2005) te wonen in de gewilde Hoornse Park wijk. Het is instapklaar, heeft een zeer hoog afwerkingsniveau en is gelegen op een groen, besloten perceel. De vakkundig ontworpen tuin is in 2021 volledig vernieuwd. Omgeven door bomen biedt het veel privacy, zoals je dat in de stad niet snel zou verwachten. Het grenst aan de tuinen van de populaire Veenweg en is gelegen op het zuidoosten. Er is altijd wel een plekje in de zon te vinden en je kan er heerlijk ontspannen onder de enorme overkapping met sauna. De gezellige Hoornse Parkwijk is gelegen nabij het Paterswoldsemeer en de Hoornse plas, met diverse winkels, supermarkten, restaurants en scholen op loopafstand. Dit is de ideale locatie voor iedereen die graag in het groen en vrij woont, maar toch dichtbij de stad wil zijn!
Met zijn royale oppervlakte is deze villa een ware uitblinker in de straat. De villa heeft veel lichtinval door de speelse split level indeling en staat op een ruime kavel van 575 m². Wat het nog specialer maakt, is dat de ruimtes in open verbinding met elkaar staan. Dit voel je zowel beneden als boven. De ruimtes zijn verbonden met een karakteristiek houten trappenhuis (ambachtelijk vakwerk).
Souterain l In het souterain bevindt zich een grote geïsoleerde garage/was/bergruimte met geïsoleerde elektrische garagedeur op afstand bedienbaar en een ruime werk/slaapkamer.
Begane grond l Op de begane grond bevindt zich de entrée/vestibule, toilet, tuinkamer met hoog plafond en raampartij en schuifpui naar terras. De tuinkamer is een ruimte vol mogelijkheden; van eetkamer om te tafelen met vrienden tot chillplek voor de kinderen. Door de grote schuifpui verbind je binnen met buiten. Ideaal om optimaal te genieten!
Eerste etage l De moderne keuken (2017) is ruim en licht en heeft een open verbinding naar de main living en tuinkamer. Het is voorzien van allerlei inbouwapparatuur zoals koelkast, vriezer en combi-oven. Wanneer je naar buiten kijkt zie je overal bomen en krijg je een instant vakantiegevoel. De woonkamer heeft een haard geschikt voor bio-ethanol, de perfecte plek om je terug te trekken.
Tweede etage l De tweede etage voelt licht, luchtig en ruim aan. Er is een grote overloop met drie slaapkamers en een badkamer. De luxe badkamer is voorzien van tweede toilet, dubbel wastafelmeubel met lichtspiegel, ligbad en inloop-regendouche. Daarnaast heeft de master bedroom een groot terras, verbonden door een schuifpui.
De woning had al een energielabel A en is daarna nog voorzien van zonnepanelen, een warmtepomp en warmteterugwinning. Daarnaast is er een airconditioningsysteem (2023) aanwezig en kan deze in de zomer de gehele woning koelen.
Bijzonderheden:
• energielabel A
• bouwjaar 2005
• onder architectuur gebouwd (Grietzen & Bergsma), tekeningen aanwezig
• gedeeltelijk visgraat pvc-vloeren (2023)
• luxe wandafwerking: fijn schuurwerk
• 14 zonnepanelen, warmtepomp, airco en warmteterugwinning
• parkeren in verdiepte garage en op de oprit is plek voor 2 auto's
• grote onderhoudsarme besloten tuin (2021) op het zuidoosten
• grote overkapping (2021) met sauna en tweede tuinhuis met overkapping aanwezig
• moderne keuken. (2017)
• perceelgrootte circa 575 m²
• gezien de specifieke plattegrond en het karakter van deze woning dient het woonoppervlak en de inhoud door de
koper of zijn makelaar zelf te worden gecontroleerd op juistheid. Afwijkingen komen voor rekening en risico van koper.
Aanvaarding in overleg.
Features
Transfer of ownership
- Last asking price
- € 795,000 kosten koper
- Asking price per m²
- € 4,877
- Status
- Sold
Construction
- Kind of house
- Villa, semi-detached residential property
- Building type
- Resale property
- Year of construction
- 2005
- Type of roof
- Flat roof
Surface areas and volume
- Areas
- Living area
- 163 m²
- Other space inside the building
- 24 m²
- Exterior space attached to the building
- 9 m²
- External storage space
- 19 m²
- Plot size
- 575 m²
- Volume in cubic meters
- 692 m³
Layout
- Number of rooms
- 6 rooms (4 bedrooms)
- Number of bath rooms
- 1 bathroom and 2 separate toilets
- Bathroom facilities
- Sauna, double sink, walk-in shower, bath, toilet, underfloor heating, and washstand
- Number of stories
- 3 stories and a basement
- Facilities
- Balanced ventilation system, sauna, and solar panels
Energy
- Energy label
- Insulation
- Completely insulated
- Heating
- CH boiler and heat pump
- Hot water
- CH boiler
- CH boiler
- Remeha tzerra HR CW5 (gas-fired combination boiler from 2017, in ownership)
Cadastral data
- HELPMAN O 3471
- Cadastral map
- Area
- 559 m²
- Ownership situation
- Full ownership
- HELPMAN O 4237
- Cadastral map
- Area
- 16 m²
- Ownership situation
- Full ownership
Exterior space
- Location
- Sheltered location, in residential district and unobstructed view
- Garden
- Back garden and side garden
- Balcony/roof terrace
- Balcony present
Storage space
- Shed / storage
- Detached wooden storage
- Facilities
- Electricity
Garage
- Type of garage
- Built-in
- Capacity
- 1 car
- Facilities
- Electrical door, electricity and running water
- Insulation
- Completely insulated
Parking
- Type of parking facilities
- Parking on private property and public parking
Photos 67
© 2001-2025 funda


































































