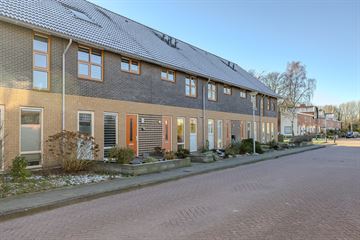
Description
Een heerlijk ruime en moderne eengezinswoning met energielabel A en zonnig gelegen achtertuin! Naast de 3 huidige slaapkamers biedt de tweede verdieping de mogelijkheid voor 2 extra slaapkamers. Er is volop parkeergelegenheid in de straat en ook de beschikking over een eigen parkeerplaats nabij de woning. Een fijne ligging met vele voorzieningen om de hoek, de Ruskenveense plas op loopafstand, het prachtige natuurgebied de Onlanden op 5 min fietsafstand en de Groninger binnenstad op 20 min fietsafstand! Oftewel, deze ruime en instapklare woning is zeker een bezichtiging waard!
INDELING
Begane grond:
Voortuin - entree - hal - toilet (zwevend) met fonteintje - ruime en tuingerichte woonkamer 48m² met trapkast, vrij uitzicht aan de voorzijde en zowel openslaande deuren naar de tuin als ook een loopdeur naar de tuin - open keuken aan de straatkant met complete keukeninrichting o.a. 5-pits kookplaat, afzuigkap, oven/grill, koelkast, diepvries en vaatwasser.
Eerste verdieping:
Zeer ruime overloop, drie slaapkamers (16, 13 en 9m²) - verzorgde badkamer (7m²) met een inloopdouche met twee regendouches, badkamermeubel met twee wastafels en een toilet (zwevend).
Tweede verdieping:
Royale zolderkamer met bergruimte achter knieschotten en een nokhoogte van meer dan 4 meter! Deze ruimte kan nog op meerdere manieren worden ingedeeld, zo zijn er met gemak twee extra slaapkamers én een bergzolder te realiseren!
TUIN
De zonnig gelegen achtertuin op het zuidoosten heeft een houten berging (met elektra) en een achterom.
BIJZONDERHEDEN
Energielabel A;
Volledig geïsoleerd, o.a. voorzien van HR++ beglazing;
Cv-combiketel (Vaillant bj. 2010, eigendom);
Eigen parkeerplaats om de hoek!
Features
Transfer of ownership
- Last asking price
- € 425,000 kosten koper
- Asking price per m²
- € 2,852
- Status
- Sold
Construction
- Kind of house
- Single-family home, row house
- Building type
- Resale property
- Year of construction
- 2010
- Type of roof
- Hip roof covered with roof tiles
Surface areas and volume
- Areas
- Living area
- 149 m²
- External storage space
- 6 m²
- Plot size
- 166 m²
- Volume in cubic meters
- 530 m³
Layout
- Number of rooms
- 5 rooms (4 bedrooms)
- Number of bath rooms
- 1 bathroom and 1 separate toilet
- Bathroom facilities
- Shower, double sink, walk-in shower, toilet, and washstand
- Number of stories
- 2 stories and an attic
- Facilities
- Mechanical ventilation
Energy
- Energy label
- Insulation
- Completely insulated
- Heating
- CH boiler
- Hot water
- CH boiler
- CH boiler
- Vaillant (gas-fired combination boiler from 2010, in ownership)
Cadastral data
- HOOGKERK C 5478
- Cadastral map
- Area
- 154 m²
- Ownership situation
- Full ownership
- HOOGKERK C 5486
- Cadastral map
- Area
- 12 m²
- Ownership situation
- Full ownership
Exterior space
- Location
- Alongside a quiet road and in residential district
- Garden
- Back garden and front garden
- Back garden
- 57 m² (9.70 metre deep and 5.90 metre wide)
- Garden location
- Located at the southeast with rear access
Storage space
- Shed / storage
- Detached wooden storage
- Facilities
- Electricity
Garage
- Type of garage
- Parking place
Parking
- Type of parking facilities
- Parking on private property and public parking
Photos 56
© 2001-2024 funda























































