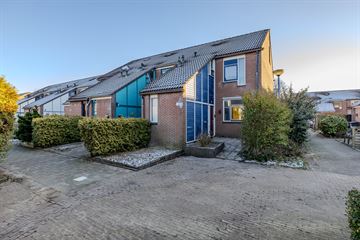
Description
Verscholen gelegen in gezinsvriendelijke omgeving royale eindwoning met vier slaapkamers en zonnige achtertuin.
De woning is gelegen in een rustige en groene woonomgeving vlakbij een recreatieplas en diverse voorzieningen van Hoogkerk. Binnen enkele auto-minuten is de aansluiting op de A7 te vinden en op slechts 5 minuten de stad Groningen, ook met het openbare vervoer is er een prima aansluiting. De royale gezinswoning biedt een uitstekende basis voor (startende) gezinnen met voldoende mogelijkheden om naar eigen smaak in te richten/moderniseren.
INDELING
Begane grond
Entree aan de voorzijde van de woning in tochtportaal en hal met toilet en meterkast. Halfopen keuken in hoekopstelling, voorzien van inbouwapparatuur. Woonkamer van circa 26m² met aangrenzend de heerlijke lichte serre/tuinkamer met openslaande deuren naar de royale achtertuin op het zuiden. De ligging van de woning biedt volop mogelijkheden om het hele jaar van de zon te genieten.
Eerste verdieping
Overloop waaraan drie slaapkamers van circa 10, 10 en 15m². Badkamer van circa 7m² voorzien van dubbele wasbak, douche, wasmachine aansluiting en tweede toilet.
Tweede verdieping
Overloop waaraan de vierde slaapkamer van circa 17m² en praktische zolder van circa 4m².
Naast de voordeur een praktische (fietsen)berging van circa 6m² met op de verdieping de CV-opstelling en opbergruimte.
INFO
-fijne hoekligging;
-royaal woonoppervlakte: 132m²;
-4 slaapkamers;
-zonnige tuin met achterom;
-energielabel C;
-aanvaarding kan in overleg snel;
-huidige eigenaren hebben de woning niet bewoond.
Features
Transfer of ownership
- Last asking price
- € 275,000 kosten koper
- Asking price per m²
- € 2,083
- Status
- Sold
Construction
- Kind of house
- Single-family home, corner house
- Building type
- Resale property
- Year of construction
- 1977
- Type of roof
- Hip roof covered with roof tiles
Surface areas and volume
- Areas
- Living area
- 132 m²
- Other space inside the building
- 10 m²
- External storage space
- 4 m²
- Plot size
- 130 m²
- Volume in cubic meters
- 498 m³
Layout
- Number of rooms
- 6 rooms (4 bedrooms)
- Number of bath rooms
- 1 bathroom and 1 separate toilet
- Bathroom facilities
- Shower, double sink, and toilet
- Number of stories
- 3 stories
- Facilities
- TV via cable
Energy
- Energy label
- Insulation
- Roof insulation, partly double glazed and insulated walls
- Heating
- CH boiler
- Hot water
- CH boiler
- CH boiler
- Gas-fired combination boiler, in ownership
Cadastral data
- HOOGKERK C 4283
- Cadastral map
- Area
- 130 m²
- Ownership situation
- Full ownership
Exterior space
- Location
- Alongside a quiet road and in residential district
- Garden
- Back garden and front garden
- Back garden
- 62 m² (13.00 metre deep and 5.30 metre wide)
- Garden location
- Located at the south with rear access
Storage space
- Shed / storage
- Built-in
- Facilities
- Electricity, heating and running water
Parking
- Type of parking facilities
- Public parking
Photos 52
© 2001-2024 funda



















































